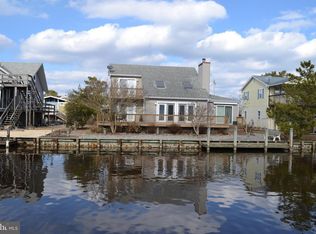Sold for $1,250,000 on 05/09/25
$1,250,000
402 Victoria Rd, Bethany Beach, DE 19930
5beds
2,180sqft
Single Family Residence
Built in 1985
6,098 Square Feet Lot
$1,251,200 Zestimate®
$573/sqft
$3,283 Estimated rent
Home value
$1,251,200
$1.16M - $1.35M
$3,283/mo
Zestimate® history
Loading...
Owner options
Explore your selling options
What's special
Waterfront and Walk to the Beach! Finally, your beach retreat is now available located in South Bethany. This 5-bedroom 3-bath canal front home offers the best of both worlds. This two-story coastal home features open floor plan on the top level with kitchen, dining area and living room opening to the wrap-around deck and large screen porch overlooking the spacious wide canal. On the top level you will also find the primary bedroom & bath with two guest bedrooms & guest bath. Enter the downstairs by an internal staircase or separate downstairs entrance and find an additional living area with wet bar, two more bedrooms and an additional full bath. The first level living area opens to a lovely sunroom that steps out to the large backyard and offers easy access to the outside shower and a cozy covered patio. With beautiful southern exposure and an expansive 6207 sqft waterfront property you will enjoy the wide canal and private boat dock and large backyard. The oversized 2-car garage offers plenty of room for parking and all your beach toys. Enjoy your day by strolling to the beach with easy crossing with light and then take your sunset cruise from your private boat dock. Boating from South Bethany allows you to reach many waterfront restaurants, or just fish, crab or cruise the bay. Enjoy both beach & waterfront living. Sold furnished with the exclusion of all beach items within the garage. Make this beach retreat your home today.
Zillow last checked: 8 hours ago
Listing updated: May 09, 2025 at 05:06am
Listed by:
KIM HOOK 302-537-3424,
RE/MAX Coastal,
Co-Listing Agent: Colby Roy Hook 302-537-3424,
RE/MAX Coastal
Bought with:
Dale Rickenbach, 90241
Cummings & Co. Realtors
Source: Bright MLS,MLS#: DESU2079924
Facts & features
Interior
Bedrooms & bathrooms
- Bedrooms: 5
- Bathrooms: 3
- Full bathrooms: 3
- Main level bathrooms: 2
- Main level bedrooms: 3
Dining room
- Level: Main
Kitchen
- Level: Main
Living room
- Level: Lower
Living room
- Level: Main
Other
- Level: Lower
Heating
- Heat Pump, Electric
Cooling
- Central Air, Zoned, Electric
Appliances
- Included: Microwave, Dishwasher, Dryer, Oven/Range - Electric, Refrigerator, Washer, Water Heater, Extra Refrigerator/Freezer, Electric Water Heater
- Laundry: Lower Level
Features
- Bathroom - Walk-In Shower, Ceiling Fan(s), Combination Kitchen/Dining, Primary Bath(s), Upgraded Countertops, Attic, Combination Dining/Living, Dining Area, Entry Level Bedroom, Open Floorplan
- Flooring: Carpet, Luxury Vinyl
- Windows: Window Treatments
- Has basement: No
- Has fireplace: No
Interior area
- Total structure area: 2,180
- Total interior livable area: 2,180 sqft
- Finished area above ground: 2,180
- Finished area below ground: 0
Property
Parking
- Total spaces: 8
- Parking features: Garage Faces Front, Driveway, Attached
- Attached garage spaces: 2
- Uncovered spaces: 6
Accessibility
- Accessibility features: None
Features
- Levels: Two
- Stories: 2
- Patio & porch: Deck, Porch, Screened, Patio, Wrap Around
- Exterior features: Outdoor Shower, Lighting
- Pool features: None
- Has view: Yes
- View description: Canal, Water
- Has water view: Yes
- Water view: Canal,Water
- Waterfront features: Private Dock Site, Canal, Boat - Powered, Canoe/Kayak, Fishing Allowed, Personal Watercraft (PWC), Private Access, Waterski/Wakeboard, Sail
- Frontage length: Water Frontage Ft: 69
Lot
- Size: 6,098 sqft
- Dimensions: 69.00 x 90.00
- Features: Bulkheaded, No Thru Street, Landscaped, Rear Yard
Details
- Additional structures: Above Grade, Below Grade
- Parcel number: 13420.07103.01
- Zoning: TN
- Zoning description: TN
- Special conditions: Standard
Construction
Type & style
- Home type: SingleFamily
- Architectural style: Coastal
- Property subtype: Single Family Residence
Materials
- Stick Built
- Foundation: Crawl Space, Slab
- Roof: Architectural Shingle
Condition
- New construction: No
- Year built: 1985
Utilities & green energy
- Electric: Circuit Breakers
- Sewer: Public Sewer
- Water: Public
- Utilities for property: Cable Available, Phone Available, Cable
Community & neighborhood
Security
- Security features: Smoke Detector(s)
Location
- Region: Bethany Beach
- Subdivision: York Beach
Other
Other facts
- Listing agreement: Exclusive Right To Sell
- Listing terms: Conventional,Cash
- Ownership: Fee Simple
Price history
| Date | Event | Price |
|---|---|---|
| 5/9/2025 | Sold | $1,250,000-3.8%$573/sqft |
Source: | ||
| 4/14/2025 | Pending sale | $1,299,000$596/sqft |
Source: | ||
| 4/11/2025 | Contingent | $1,299,000$596/sqft |
Source: | ||
| 3/30/2025 | Listed for sale | $1,299,000$596/sqft |
Source: | ||
| 3/25/2025 | Contingent | $1,299,000$596/sqft |
Source: | ||
Public tax history
Tax history is unavailable.
Neighborhood: 19930
Nearby schools
GreatSchools rating
- 7/10Lord Baltimore Elementary SchoolGrades: K-5Distance: 3.2 mi
- 7/10Selbyville Middle SchoolGrades: 6-8Distance: 8.8 mi
- 6/10Indian River High SchoolGrades: 9-12Distance: 9.5 mi
Schools provided by the listing agent
- District: Indian River
Source: Bright MLS. This data may not be complete. We recommend contacting the local school district to confirm school assignments for this home.

Get pre-qualified for a loan
At Zillow Home Loans, we can pre-qualify you in as little as 5 minutes with no impact to your credit score.An equal housing lender. NMLS #10287.
Sell for more on Zillow
Get a free Zillow Showcase℠ listing and you could sell for .
$1,251,200
2% more+ $25,024
With Zillow Showcase(estimated)
$1,276,224