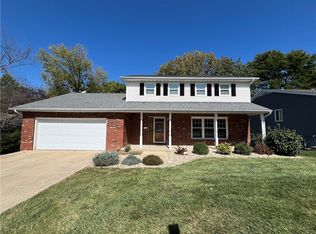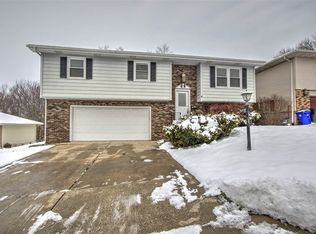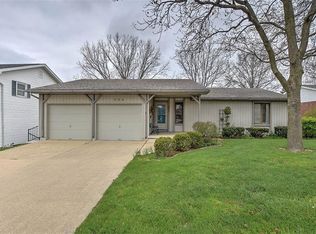Sold for $123,000
$123,000
402 W Ash Ave, Decatur, IL 62526
2beds
3,578sqft
Single Family Residence
Built in 1974
10,454.4 Square Feet Lot
$-- Zestimate®
$34/sqft
$2,181 Estimated rent
Home value
Not available
Estimated sales range
Not available
$2,181/mo
Zestimate® history
Loading...
Owner options
Explore your selling options
What's special
North Decatur, tri-level home offers over 3500 finished square feet, including a finished basement with a total of four finished levels. This two bedroom home was once a three bedroom home, now two large bedrooms, both with trey ceilings and large walk-in closets. The main floor offers the traditional living room, kitchen, breakfast nook, dining room and half bath. A lower level family room with a wood burning fireplace adjoins a sun room with a vaulted ceiling. The finished walk-out basement offers an additional family room (with a Murphy bed), wet bar, full bath and laundry room. There is a raised deck off of the sun room, and also a lower yard patio, no neighbors are behind this property so views will always include nature with some seclusion. HVAC 2013, new siding 2017. Plenty of space, this home and property needs TLC attention - selling AS IS. Inquire today!
Zillow last checked: 8 hours ago
Listing updated: June 26, 2025 at 03:40am
Listed by:
Robin Thacker 217-875-0555,
Brinkoetter REALTORS®
Bought with:
Sarah Goddard, 475209586
Keller Williams Revolution
Source: CIBR,MLS#: 6250812 Originating MLS: Central Illinois Board Of REALTORS
Originating MLS: Central Illinois Board Of REALTORS
Facts & features
Interior
Bedrooms & bathrooms
- Bedrooms: 2
- Bathrooms: 4
- Full bathrooms: 3
- 1/2 bathrooms: 1
Primary bedroom
- Level: Lower
Bedroom
- Level: Upper
Primary bathroom
- Level: Upper
Breakfast room nook
- Level: Main
Dining room
- Level: Main
Family room
- Level: Basement
Family room
- Level: Lower
Other
- Level: Upper
Other
- Level: Basement
Half bath
- Level: Main
Kitchen
- Level: Main
Laundry
- Level: Basement
Living room
- Level: Main
Sunroom
- Level: Lower
Heating
- Forced Air
Cooling
- Central Air
Appliances
- Included: Dryer, Electric Water Heater, Microwave, Oven, Refrigerator, Washer
Features
- Wet Bar, Breakfast Area, Fireplace, Bath in Primary Bedroom, Walk-In Closet(s)
- Basement: Finished,Partial,Sump Pump
- Number of fireplaces: 1
- Fireplace features: Wood Burning
Interior area
- Total structure area: 3,578
- Total interior livable area: 3,578 sqft
- Finished area above ground: 1,842
- Finished area below ground: 728
Property
Parking
- Total spaces: 2
- Parking features: Detached, Garage
- Garage spaces: 2
Features
- Levels: Three Or More,Multi/Split
- Stories: 3
- Patio & porch: Patio, Deck
- Exterior features: Deck
Lot
- Size: 10,454 sqft
- Dimensions: 70 x 150
Details
- Parcel number: 070727252014
- Zoning: RES
- Special conditions: None
Construction
Type & style
- Home type: SingleFamily
- Architectural style: Tri-Level
- Property subtype: Single Family Residence
Materials
- Brick, Vinyl Siding
- Foundation: Basement
- Roof: Asphalt,Shingle
Condition
- Year built: 1974
Utilities & green energy
- Sewer: Public Sewer
- Water: Public
Community & neighborhood
Location
- Region: Decatur
- Subdivision: Windsor Village 7th Add
Other
Other facts
- Road surface type: Concrete
Price history
| Date | Event | Price |
|---|---|---|
| 4/10/2025 | Sold | $123,000+2.5%$34/sqft |
Source: | ||
| 3/8/2025 | Pending sale | $120,000$34/sqft |
Source: | ||
| 3/1/2025 | Listed for sale | $120,000-2%$34/sqft |
Source: | ||
| 3/29/2018 | Sold | $122,500-3.3%$34/sqft |
Source: | ||
| 1/20/2018 | Pending sale | $126,700$35/sqft |
Source: Brinkoetter & Associates #6175586 Report a problem | ||
Public tax history
| Year | Property taxes | Tax assessment |
|---|---|---|
| 2024 | $6,162 +7.5% | $68,416 +8.8% |
| 2023 | $5,731 +6% | $62,894 +7.8% |
| 2022 | $5,406 +3.2% | $58,331 +3.2% |
Find assessor info on the county website
Neighborhood: 62526
Nearby schools
GreatSchools rating
- 1/10Parsons Accelerated SchoolGrades: K-6Distance: 0.9 mi
- 1/10Stephen Decatur Middle SchoolGrades: 7-8Distance: 1.3 mi
- 2/10Macarthur High SchoolGrades: 9-12Distance: 3.3 mi
Schools provided by the listing agent
- District: Decatur Dist 61
Source: CIBR. This data may not be complete. We recommend contacting the local school district to confirm school assignments for this home.
Get pre-qualified for a loan
At Zillow Home Loans, we can pre-qualify you in as little as 5 minutes with no impact to your credit score.An equal housing lender. NMLS #10287.


