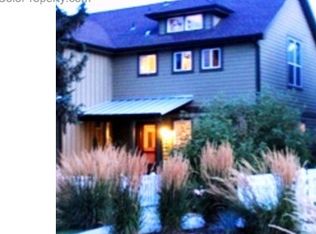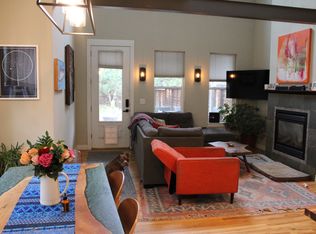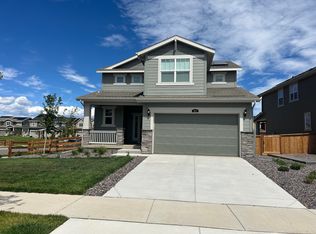Sold for $561,000
$561,000
402 W Baseline Rd #E, Lafayette, CO 80026
2beds
1,782sqft
Condominium
Built in 2021
-- sqft lot
$536,700 Zestimate®
$315/sqft
$2,619 Estimated rent
Home value
$536,700
$504,000 - $569,000
$2,619/mo
Zestimate® history
Loading...
Owner options
Explore your selling options
What's special
Prime walkable location in Lafayette, only three blocks from S. Public Road, where you can find boutique coffee shops, restaurants, shops and entertainment. This unit is set off Baseline, so not to worry about direct traffic or noise + there is guest parking directly in front of the unit, making is easy for your company to stop by for a visit. The entryway makes for an easy transition from busy outside life, to the safety and comfort of your own home with a tiled mudroom + 1/2 bath, entrance to the two-car attached garage (no outside parking for you!) and access to the full un-finished basement. The main floor is soaked with natural light pouring in from windows on both the South and North side of the room where there is a walk-out balcony for your grill. This floor is ideal for entertaining, with the very functional and modern kitchen, complete with all stainless steel appliances, 42 in. maple cabinetry and gorgeous white quartz counters. The dining room and living room flow effortlessly together on bright luxury vinyl plank flooring, ideal for the ever-changing Colorado weather. On the third floor, you'll find a guest room or office space, mountain views, modern full-bath, and primary bedroom- complete with full bath, in-room laundry and two ample closets. The un-finished basement has 8 foot ceilings, with plenty of room to add another bedroom + bathroom, or entertaining space. With all of the luxuries of Boulder, like the schools, outdoor access and lifestyle without the price. This sweet place could be your next place to call home.
Zillow last checked: 8 hours ago
Listing updated: October 20, 2025 at 06:49pm
Listed by:
Connie Kraska 3034436161,
LIV Sotheby's Intl Realty
Bought with:
Dane Christiansen, 100072594
Uncharted Homes LLC
Source: IRES,MLS#: 1003607
Facts & features
Interior
Bedrooms & bathrooms
- Bedrooms: 2
- Bathrooms: 3
- Full bathrooms: 2
- 1/2 bathrooms: 1
- Main level bathrooms: 1
Primary bedroom
- Description: Laminate
- Level: Upper
- Area: 224 Square Feet
- Dimensions: 16 x 14
Bedroom 2
- Description: Laminate
- Level: Upper
- Area: 143 Square Feet
- Dimensions: 13 x 11
Dining room
- Level: Upper
- Area: 110 Square Feet
- Dimensions: 11 x 10
Kitchen
- Description: Laminate
- Level: Upper
- Area: 96 Square Feet
- Dimensions: 12 x 8
Laundry
- Level: Upper
Heating
- Forced Air
Appliances
- Included: Dishwasher, Refrigerator, Washer, Dryer, Microwave, Disposal
Features
- Basement: Unfinished
Interior area
- Total structure area: 1,782
- Total interior livable area: 1,782 sqft
- Finished area above ground: 1,233
- Finished area below ground: 549
Property
Parking
- Total spaces: 2
- Parking features: Garage - Attached
- Attached garage spaces: 2
- Details: Attached
Features
- Levels: Three Or More
- Stories: 3
- Exterior features: Balcony
Lot
- Size: 7,025 sqft
Details
- Parcel number: R0020661
- Zoning: RES
- Special conditions: Private Owner
Construction
Type & style
- Home type: Condo
- Property subtype: Condominium
- Attached to another structure: Yes
Materials
- Frame, Composition
- Foundation: Slab
- Roof: Other
Condition
- New construction: No
- Year built: 2021
Utilities & green energy
- Sewer: Public Sewer
- Water: City
- Utilities for property: Natural Gas Available, Electricity Available, Cable Available
Green energy
- Energy efficient items: Windows
Community & neighborhood
Community
- Community features: None
Location
- Region: Lafayette
- Subdivision: Baseline Oldtown Village Condos
HOA & financial
HOA
- Has HOA: Yes
- HOA fee: $225 monthly
- Services included: Common Amenities
- Association name: Baseline Oldtown Village HOA
Other
Other facts
- Listing terms: Cash,Conventional,FHA,VA Loan
Price history
| Date | Event | Price |
|---|---|---|
| 4/19/2024 | Sold | $561,000-2.4%$315/sqft |
Source: | ||
| 3/25/2024 | Pending sale | $575,000$323/sqft |
Source: | ||
| 3/11/2024 | Price change | $575,000-1.7%$323/sqft |
Source: | ||
| 2/21/2024 | Listed for sale | $585,000+0%$328/sqft |
Source: | ||
| 12/16/2023 | Listing removed | -- |
Source: | ||
Public tax history
Tax history is unavailable.
Neighborhood: 80026
Nearby schools
GreatSchools rating
- 8/10Meadowlark SchoolGrades: PK-8Distance: 1.3 mi
- 9/10Centaurus High SchoolGrades: 9-12Distance: 2.4 mi
Schools provided by the listing agent
- Elementary: Lafayette
- Middle: Angevine
- High: Centaurus
Source: IRES. This data may not be complete. We recommend contacting the local school district to confirm school assignments for this home.
Get a cash offer in 3 minutes
Find out how much your home could sell for in as little as 3 minutes with a no-obligation cash offer.
Estimated market value$536,700
Get a cash offer in 3 minutes
Find out how much your home could sell for in as little as 3 minutes with a no-obligation cash offer.
Estimated market value
$536,700


