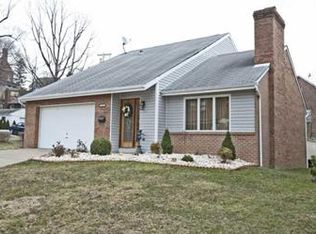Sold for $339,900
$339,900
402 Woodside Rd, Pittsburgh, PA 15221
3beds
2,185sqft
Single Family Residence
Built in 1992
8,455 Square Feet Lot
$342,000 Zestimate®
$156/sqft
$2,262 Estimated rent
Home value
$342,000
$325,000 - $359,000
$2,262/mo
Zestimate® history
Loading...
Owner options
Explore your selling options
What's special
Spectacular custom-built brick home featuring a grand governor’s driveway and an inviting open floor plan! The soaring cathedral ceiling enhances the formal living and dining rooms, with sliding glass doors to a spacious covered rear deck—ideal for entertaining. The large eat-in kitchen boasts a center island, recessed and pendant lighting, and a pantry for ample storage. The master suite offers a lighted closet and a private bath with a walk-in shower. The main bath is generously sized with a tub and shower combo. The expansive lower-level L-shaped game room showcases a stunning brick fireplace and a convenient guest bath. A large laundry room provides direct access to the level backyard. Additional features include a central vacuum system and an oversized two-car garage. Conveniently located just minutes from I-376, shopping, dining, and entertainment. Forest Hills Pool and Dog Park! Don’t miss this exceptional home! NEW ROOF 2025!
Zillow last checked: 8 hours ago
Listing updated: August 08, 2025 at 11:36am
Listed by:
Deborah Kane 412-856-8800,
HOWARD HANNA REAL ESTATE SERVICES
Bought with:
Berni Bishop-Pirollo, AB069321
BERKSHIRE HATHAWAY THE PREFERRED REALTY
Source: WPMLS,MLS#: 1689098 Originating MLS: West Penn Multi-List
Originating MLS: West Penn Multi-List
Facts & features
Interior
Bedrooms & bathrooms
- Bedrooms: 3
- Bathrooms: 3
- Full bathrooms: 2
- 1/2 bathrooms: 1
Primary bedroom
- Level: Main
- Dimensions: 13x11
Bedroom 2
- Level: Main
- Dimensions: 14x12
Bedroom 3
- Level: Main
- Dimensions: 14x11
Dining room
- Level: Main
- Dimensions: 16x12
Entry foyer
- Level: Main
- Dimensions: 9x6
Game room
- Level: Lower
- Dimensions: 26x23
Kitchen
- Level: Main
- Dimensions: 15x14
Laundry
- Level: Lower
- Dimensions: 10x7
Living room
- Level: Main
- Dimensions: 24x18
Heating
- Forced Air, Gas
Cooling
- Central Air, Electric
Appliances
- Included: Some Gas Appliances, Dryer, Dishwasher, Disposal, Microwave, Refrigerator, Stove, Washer
Features
- Central Vacuum, Kitchen Island, Pantry, Window Treatments
- Flooring: Hardwood, Carpet
- Windows: Window Treatments
- Basement: Finished,Walk-Out Access
- Number of fireplaces: 1
- Fireplace features: Gas
Interior area
- Total structure area: 2,185
- Total interior livable area: 2,185 sqft
Property
Parking
- Total spaces: 2
- Parking features: Built In, Garage Door Opener
- Has attached garage: Yes
Features
- Levels: Multi/Split
- Stories: 2
Lot
- Size: 8,455 sqft
- Dimensions: 70 x 120 x 70 x 120
Details
- Parcel number: 0299B00029000000
Construction
Type & style
- Home type: SingleFamily
- Architectural style: French Provincial,Multi-Level
- Property subtype: Single Family Residence
Materials
- Brick
- Roof: Asphalt
Condition
- Resale
- Year built: 1992
Utilities & green energy
- Sewer: Public Sewer
- Water: Public
Community & neighborhood
Security
- Security features: Security System
Community
- Community features: Public Transportation
Location
- Region: Pittsburgh
Price history
| Date | Event | Price |
|---|---|---|
| 8/8/2025 | Sold | $339,900$156/sqft |
Source: | ||
| 8/8/2025 | Pending sale | $339,900$156/sqft |
Source: | ||
| 7/11/2025 | Contingent | $339,900$156/sqft |
Source: | ||
| 6/11/2025 | Price change | $339,900-2.9%$156/sqft |
Source: | ||
| 5/30/2025 | Price change | $349,900-5.4%$160/sqft |
Source: | ||
Public tax history
| Year | Property taxes | Tax assessment |
|---|---|---|
| 2025 | $7,837 +5.9% | $188,600 |
| 2024 | $7,399 +729.4% | $188,600 |
| 2023 | $892 | $188,600 |
Find assessor info on the county website
Neighborhood: Forest Hills
Nearby schools
GreatSchools rating
- 5/10Edgewood El SchoolGrades: PK-5Distance: 1.3 mi
- 2/10DICKSON PREP STEAM ACADEMYGrades: 6-8Distance: 1.9 mi
- 2/10Woodland Hills Senior High SchoolGrades: 9-12Distance: 0.3 mi
Schools provided by the listing agent
- District: Woodland Hills
Source: WPMLS. This data may not be complete. We recommend contacting the local school district to confirm school assignments for this home.

Get pre-qualified for a loan
At Zillow Home Loans, we can pre-qualify you in as little as 5 minutes with no impact to your credit score.An equal housing lender. NMLS #10287.
