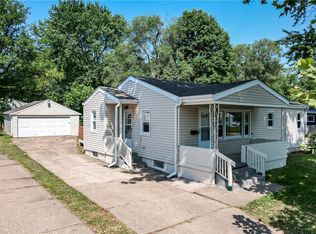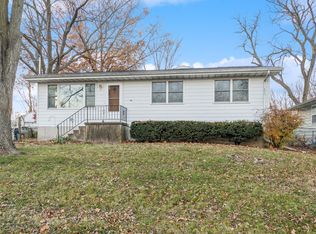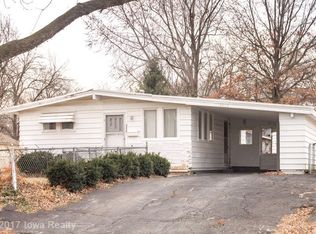Sold for $275,000
$275,000
4020 54th St, Des Moines, IA 50310
3beds
1,284sqft
Single Family Residence
Built in 1962
8,407.08 Square Feet Lot
$276,200 Zestimate®
$214/sqft
$1,667 Estimated rent
Home value
$276,200
$262,000 - $290,000
$1,667/mo
Zestimate® history
Loading...
Owner options
Explore your selling options
What's special
Super cute and move-in ready! This charming ranch home blends modern updates with cozy charm. The beautifully remodeled kitchen features brand-new cabinetry, stunning quartz countertops, and all appliances stay! Gleaming hardwood floors flow through the main living areas, complemented by durable LVP flooring in the dining room and spacious four-seasons room perfect for year-round enjoyment. French doors from the primary bedroom open directly into this sun-filled space. The finished basement includes two non-conforming rooms ideal for a home office, gym, or play space. The redone ½ bath makes it even more functional. The oversized 26x27 heated garage is a mechanic's dream, and the private, fenced yard is perfect for entertaining. Additional updates include a new furnace and AC. This one is a must-see!
Zillow last checked: 8 hours ago
Listing updated: September 05, 2025 at 09:50am
Listed by:
Sarah Miller-Huegerich (515)249-5373,
RE/MAX Concepts,
Steve Miller 515-249-1695,
RE/MAX Concepts
Bought with:
Karla Alaniz
Keller Williams Realty GDM
Junior Ibarra
Keller Williams Realty GDM
Source: DMMLS,MLS#: 722622 Originating MLS: Des Moines Area Association of REALTORS
Originating MLS: Des Moines Area Association of REALTORS
Facts & features
Interior
Bedrooms & bathrooms
- Bedrooms: 3
- Bathrooms: 2
- Full bathrooms: 1
- 1/2 bathrooms: 1
- Main level bedrooms: 3
Heating
- Forced Air, Gas, Natural Gas
Cooling
- Central Air
Appliances
- Included: Dryer, Dishwasher, Microwave, Refrigerator, Stove, Washer
Features
- Dining Area, Separate/Formal Dining Room, Window Treatments
- Flooring: Carpet, Hardwood
- Basement: Partially Finished
Interior area
- Total structure area: 1,284
- Total interior livable area: 1,284 sqft
- Finished area below ground: 500
Property
Parking
- Total spaces: 2
- Parking features: Detached, Garage, Two Car Garage
- Garage spaces: 2
Features
- Levels: One
- Stories: 1
- Patio & porch: Deck
- Exterior features: Deck, Fence
- Fencing: Wood,Partial
Lot
- Size: 8,407 sqft
- Dimensions: 60 x 140
- Features: Rectangular Lot
Details
- Parcel number: 10000570000000
- Zoning: Res
Construction
Type & style
- Home type: SingleFamily
- Architectural style: Ranch
- Property subtype: Single Family Residence
Materials
- Metal Siding
- Foundation: Block
- Roof: Asphalt,Shingle
Condition
- Year built: 1962
Utilities & green energy
- Sewer: Public Sewer
- Water: Public
Community & neighborhood
Security
- Security features: Smoke Detector(s)
Location
- Region: Des Moines
Other
Other facts
- Listing terms: Cash,Conventional,FHA,VA Loan
- Road surface type: Concrete
Price history
| Date | Event | Price |
|---|---|---|
| 9/4/2025 | Sold | $275,000$214/sqft |
Source: | ||
| 7/25/2025 | Pending sale | $275,000$214/sqft |
Source: | ||
| 7/18/2025 | Listed for sale | $275,000+37.6%$214/sqft |
Source: | ||
| 2/28/2020 | Sold | $199,900$156/sqft |
Source: | ||
| 1/6/2020 | Pending sale | $199,900$156/sqft |
Source: Iowa Realty #595992 Report a problem | ||
Public tax history
| Year | Property taxes | Tax assessment |
|---|---|---|
| 2024 | $4,512 -0.7% | $239,800 |
| 2023 | $4,544 +0.8% | $239,800 +18.9% |
| 2022 | $4,508 +0.3% | $201,700 |
Find assessor info on the county website
Neighborhood: Merle Hay
Nearby schools
GreatSchools rating
- 4/10Moore Elementary SchoolGrades: K-5Distance: 0.4 mi
- 3/10Meredith Middle SchoolGrades: 6-8Distance: 0.4 mi
- 2/10Hoover High SchoolGrades: 9-12Distance: 0.5 mi
Schools provided by the listing agent
- District: Des Moines Independent
Source: DMMLS. This data may not be complete. We recommend contacting the local school district to confirm school assignments for this home.
Get pre-qualified for a loan
At Zillow Home Loans, we can pre-qualify you in as little as 5 minutes with no impact to your credit score.An equal housing lender. NMLS #10287.
Sell for more on Zillow
Get a Zillow Showcase℠ listing at no additional cost and you could sell for .
$276,200
2% more+$5,524
With Zillow Showcase(estimated)$281,724


