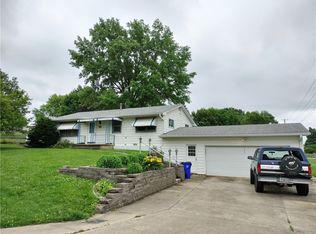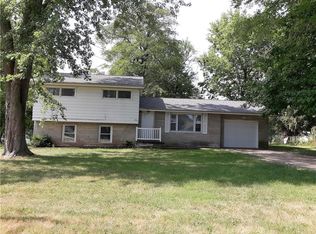So many possibilities!!Property sits on over 3/4 acre. Well cared for, 3 bedrooms,2 baths some new flooring , including laminate,and carpet. Large eat-in kitchen plenty of cabinets,all appliances stay and has Fresh paint, new backsplash,and new lighting. Roof new in 2019. The heated garage is a handymans dream,25x31 steel beamed and rafters. 18 ft door. Finished room in walk out basement has large window to out side.Could be a perfect man cave ,craft room,extra bedroom or family room. In the summer enjoy the aluminum covered patio 21x17 that could easily be screened in. If pickle ball is your passion,just walk down the street and you will arrive at the courts in Cresthaven Park. Better check this one out!! Lets get ready for summer!!
This property is off market, which means it's not currently listed for sale or rent on Zillow. This may be different from what's available on other websites or public sources.

