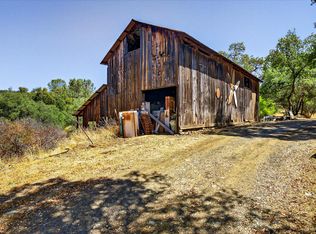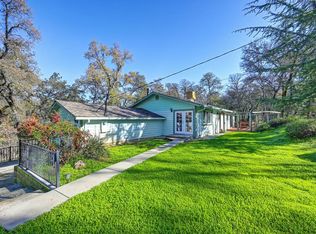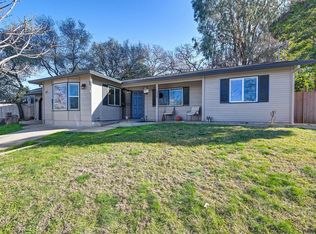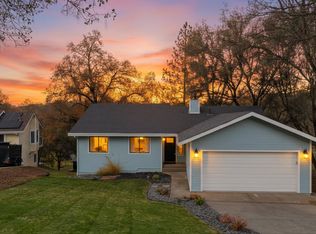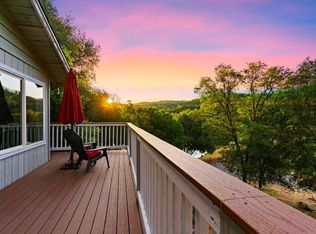Welcome to this property located in Cold Stream Ranch, Auburn. This residence offers a unique opportunity for individuals looking to invest time and creativity into a renovation project. The property consists of two separate living units. The first unit features a spacious wraparound kitchen with an island, ample storage, and a pantry closet. The adjacent dining area connects seamlessly to a living room, characterized by vaulted ceilings and exposed wood beams. An upstairs area can be utilized as an additional living space or bedroom, complemented by a wood-burning fireplace located downstairs. The second living unit, located adjacent to the dining room, is designed to function as an independent living suite. It includes a kitchen, dining area, and living room, all of which provide access to a deck. This unit also contains a wood-burning fireplace, a laundry area, and a bedroom with an attached bathroom. Set on an expansive 10 acres of land, the property also features a workshop and a large barn, providing ample space for various outdoor projects or storage. Don't miss out on this great investment opportunity!
Pending
$575,000
4020 Cold Stream Rd, Auburn, CA 95602
2beds
980sqft
Est.:
Single Family Residence
Built in 1982
10.1 Acres Lot
$-- Zestimate®
$587/sqft
$-- HOA
What's special
Wood-burning fireplaceIndependent living suiteAmple storageExposed wood beamsPantry closetVaulted ceilings
- 247 days |
- 231 |
- 3 |
Zillow last checked: 8 hours ago
Listing updated: December 19, 2025 at 11:43am
Listed by:
Nicole Scott DRE #02011295 916-519-1564,
eXp Realty of California Inc.,
Jay Friedman DRE #01468010 916-300-8114,
eXp Realty of California, Inc.
Source: MetroList Services of CA,MLS#: 225078475Originating MLS: MetroList Services, Inc.
Facts & features
Interior
Bedrooms & bathrooms
- Bedrooms: 2
- Bathrooms: 1
- Full bathrooms: 1
Dining room
- Features: Formal Area
Kitchen
- Features: Pantry Cabinet, Pantry Closet, Kitchen Island, Laminate Counters, Natural Woodwork
Heating
- Fireplace(s)
Cooling
- Ceiling Fan(s), Wall Unit(s)
Appliances
- Included: Dishwasher
- Laundry: Inside Room
Features
- Flooring: Carpet, Linoleum
- Number of fireplaces: 2
- Fireplace features: Living Room, Electric, Family Room
Interior area
- Total interior livable area: 980 sqft
Property
Parking
- Parking features: Covered
- Has uncovered spaces: Yes
Features
- Stories: 2
- Fencing: Fenced
Lot
- Size: 10.1 Acres
- Features: Private, Shape Regular
Details
- Additional structures: Barn(s), Shed(s), Workshop
- Parcel number: 026231008000
- Zoning description: F-B-X
- Special conditions: Offer As Is,Probate Listing
Construction
Type & style
- Home type: SingleFamily
- Property subtype: Single Family Residence
Materials
- Frame, Wood
- Foundation: Slab
- Roof: Composition
Condition
- Year built: 1982
Utilities & green energy
- Sewer: Septic Connected
- Water: Storage Tank, Well
- Utilities for property: Electric, Internet Available
Community & HOA
Location
- Region: Auburn
Financial & listing details
- Price per square foot: $587/sqft
- Tax assessed value: $637,500
- Annual tax amount: $7,390
- Price range: $575K - $575K
- Date on market: 6/12/2025
- Road surface type: Paved, Gravel
Estimated market value
Not available
Estimated sales range
Not available
$2,305/mo
Price history
Price history
| Date | Event | Price |
|---|---|---|
| 12/19/2025 | Pending sale | $575,000$587/sqft |
Source: MetroList Services of CA #225078475 Report a problem | ||
| 11/11/2025 | Listed for sale | $575,000$587/sqft |
Source: MetroList Services of CA #225078475 Report a problem | ||
| 9/12/2025 | Pending sale | $575,000$587/sqft |
Source: MetroList Services of CA #225078475 Report a problem | ||
| 7/9/2025 | Listed for sale | $575,000+18.6%$587/sqft |
Source: MetroList Services of CA #225078475 Report a problem | ||
| 6/17/2025 | Listing removed | $485,000$495/sqft |
Source: MetroList Services of CA #225078475 Report a problem | ||
Public tax history
Public tax history
| Year | Property taxes | Tax assessment |
|---|---|---|
| 2025 | $7,390 +11.4% | $637,500 +2% |
| 2024 | $6,634 +171.2% | $625,000 +171.3% |
| 2023 | $2,446 +0.6% | $230,343 +2% |
Find assessor info on the county website
BuyAbility℠ payment
Est. payment
$3,378/mo
Principal & interest
$2664
Property taxes
$513
Home insurance
$201
Climate risks
Neighborhood: 95602
Nearby schools
GreatSchools rating
- 2/10Auburn Elementary SchoolGrades: K-5Distance: 3.5 mi
- 4/10EV Cain MiddleGrades: 6-8Distance: 5.5 mi
- 8/10Placer High SchoolGrades: 9-12Distance: 6.2 mi
- Loading
