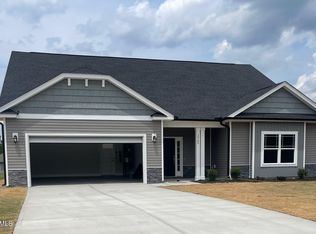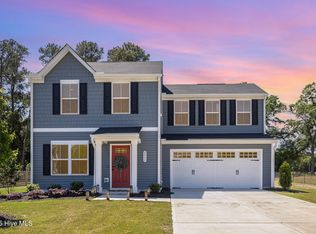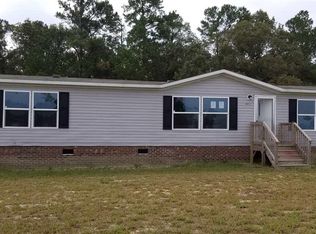Sold for $358,900
$358,900
4020 Fletcher Road Lot 182, Bailey, NC 27807
4beds
2,100sqft
Single Family Residence
Built in 2025
0.46 Acres Lot
$359,100 Zestimate®
$171/sqft
$2,408 Estimated rent
Home value
$359,100
$341,000 - $377,000
$2,408/mo
Zestimate® history
Loading...
Owner options
Explore your selling options
What's special
Welcome to your inviting new home just off Whitley Rd in charming Bailey, NC. This beautiful residence features 4 spacious bedrooms and 2 full stylish bathrooms.
This one-story Williams Grove home welcomes you with a bright foyer leading to a spacious great room and elegant dining area. The chef's kitchen features a large island, abundant cabinetry, and flows seamlessly into the vaulted living space. The private primary suite offers a generous bedroom, luxe ensuite, and walk-in closet. Three additional bedrooms and a full bath provide room for family, guests, or an office. Just minutes from U.S. Hwy, this home blends convenience with peaceful living—a perfect place to make lasting memories.
Set on .46 acres in this lovely community, this home perfectly blends comfort and elegance. Experience the tranquility of modern living—come see your future home today!
Zillow last checked: 8 hours ago
Listing updated: November 17, 2025 at 11:02am
Listed by:
Tyler W Ball 919-880-7183,
Adams Homes Realty NC, Inc.,
Sherri S Stuka 860-478-9654,
Adams Homes Realty NC, Inc.
Bought with:
A Non Member
A Non Member
Source: Hive MLS,MLS#: 100508386 Originating MLS: MLS of Goldsboro
Originating MLS: MLS of Goldsboro
Facts & features
Interior
Bedrooms & bathrooms
- Bedrooms: 4
- Bathrooms: 2
- Full bathrooms: 2
Primary bedroom
- Level: Main
- Dimensions: 16 x 14
Bedroom 2
- Level: Main
- Dimensions: 11 x 12
Bedroom 3
- Level: Main
- Dimensions: 11 x 12
Bedroom 4
- Level: Main
- Dimensions: 11 x 12
Dining room
- Level: Main
- Dimensions: 11 x 13
Living room
- Dimensions: 19 x 18
Heating
- Fireplace(s), Electric, Forced Air
Cooling
- Central Air
Appliances
- Included: Electric Cooktop, Built-In Microwave, Dishwasher
- Laundry: Laundry Room
Features
- Master Downstairs, Walk-in Closet(s), Ceiling Fan(s), Pantry, Walk-in Shower, Gas Log, Walk-In Closet(s)
- Flooring: Carpet, Laminate, Vinyl
- Has fireplace: Yes
- Fireplace features: Gas Log
Interior area
- Total structure area: 2,100
- Total interior livable area: 2,100 sqft
Property
Parking
- Total spaces: 2
- Parking features: Additional Parking, Paved
- Garage spaces: 2
Features
- Levels: One
- Stories: 1
- Patio & porch: Covered, Patio
- Fencing: None
Lot
- Size: 0.46 Acres
Details
- Parcel number: 0
- Zoning: Residential
- Special conditions: Standard
Construction
Type & style
- Home type: SingleFamily
- Property subtype: Single Family Residence
Materials
- Vinyl Siding, Stone Veneer
- Foundation: Slab
- Roof: Shingle
Condition
- New construction: Yes
- Year built: 2025
Utilities & green energy
- Sewer: Septic Tank
- Water: Public
- Utilities for property: Water Available
Community & neighborhood
Location
- Region: Bailey
- Subdivision: Williams Grove
HOA & financial
HOA
- Has HOA: Yes
- HOA fee: $250 annually
- Amenities included: Maintenance Roads
- Association name: TBD
Other
Other facts
- Listing agreement: Exclusive Right To Sell
- Listing terms: Cash,Conventional,FHA,USDA Loan,VA Loan
Price history
| Date | Event | Price |
|---|---|---|
| 10/21/2025 | Sold | $358,900$171/sqft |
Source: | ||
| 9/26/2025 | Contingent | $358,900+0%$171/sqft |
Source: | ||
| 9/25/2025 | Pending sale | $358,800$171/sqft |
Source: | ||
| 9/16/2025 | Price change | $358,8000%$171/sqft |
Source: | ||
| 7/1/2025 | Price change | $358,900+1.4%$171/sqft |
Source: | ||
Public tax history
Tax history is unavailable.
Neighborhood: 27807
Nearby schools
GreatSchools rating
- 5/10Bailey ElementaryGrades: PK-5Distance: 3.2 mi
- 8/10Southern Nash MiddleGrades: 6-8Distance: 4.8 mi
- 4/10Southern Nash HighGrades: 9-12Distance: 3 mi
Schools provided by the listing agent
- Elementary: Bailey
- Middle: Southern Nash
- High: Southern Nash
Source: Hive MLS. This data may not be complete. We recommend contacting the local school district to confirm school assignments for this home.
Get pre-qualified for a loan
At Zillow Home Loans, we can pre-qualify you in as little as 5 minutes with no impact to your credit score.An equal housing lender. NMLS #10287.
Sell with ease on Zillow
Get a Zillow Showcase℠ listing at no additional cost and you could sell for —faster.
$359,100
2% more+$7,182
With Zillow Showcase(estimated)$366,282


