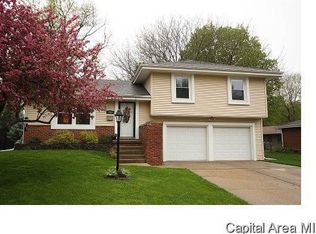Sold for $200,000
$200,000
4020 Hazelcrest Rd, Springfield, IL 62703
3beds
1,780sqft
Single Family Residence, Residential
Built in 1977
10,875.77 Square Feet Lot
$204,500 Zestimate®
$112/sqft
$1,759 Estimated rent
Home value
$204,500
Estimated sales range
Not available
$1,759/mo
Zestimate® history
Loading...
Owner options
Explore your selling options
What's special
Welcome to your future home in the highly desirable Franklin Park Estates! This well-maintained 1,780 sq ft residence offers timeless charm with modern comfort. Featuring 3 generously sized bedrooms and 2 full bathrooms, the home boasts a spacious layout perfect for everyday living and entertaining. At the heart of the home is an inviting eat-in kitchen, ideal for casual meals and gatherings. Enjoy peace of mind with a newer furnace and central air system installed in 2023. Offered as-is, this property presents a wonderful opportunity to add your own personal touch and create the home of your dreams. Showings begin July 1st—don’t miss your chance to see this hidden gem in person! Professional photos coming soon to highlight all the potential this home has to offer. Make Franklin Park Estates your next move—schedule your tour today!
Zillow last checked: 8 hours ago
Listing updated: August 03, 2025 at 01:02pm
Listed by:
Janaya Ochoa Pref:309-422-6314,
Keller Williams Capital
Bought with:
Non-Member Agent RMLSA
Non-MLS
Source: RMLS Alliance,MLS#: CA1036890 Originating MLS: Capital Area Association of Realtors
Originating MLS: Capital Area Association of Realtors

Facts & features
Interior
Bedrooms & bathrooms
- Bedrooms: 3
- Bathrooms: 2
- Full bathrooms: 2
Bedroom 1
- Level: Main
- Dimensions: 13ft 7in x 11ft 6in
Bedroom 2
- Level: Main
- Dimensions: 13ft 6in x 11ft 5in
Bedroom 3
- Level: Main
- Dimensions: 10ft 0in x 10ft 7in
Other
- Level: Main
- Dimensions: 13ft 0in x 11ft 1in
Family room
- Level: Main
- Dimensions: 17ft 8in x 13ft 3in
Kitchen
- Level: Main
- Dimensions: 17ft 1in x 13ft 0in
Living room
- Level: Main
- Dimensions: 17ft 8in x 13ft 7in
Main level
- Area: 1780
Heating
- Electric
Cooling
- Central Air
Appliances
- Included: Dishwasher, Range, Refrigerator
Features
- Basement: Crawl Space
- Number of fireplaces: 1
Interior area
- Total structure area: 1,780
- Total interior livable area: 1,780 sqft
Property
Parking
- Total spaces: 2
- Parking features: Attached
- Attached garage spaces: 2
Lot
- Size: 10,875 sqft
- Dimensions: 10875.77
- Features: Other
Details
- Parcel number: 2223.0104002
Construction
Type & style
- Home type: SingleFamily
- Architectural style: Ranch
- Property subtype: Single Family Residence, Residential
Materials
- Brick
- Roof: Shingle
Condition
- New construction: No
- Year built: 1977
Utilities & green energy
- Water: Public
Community & neighborhood
Location
- Region: Springfield
- Subdivision: Franklin Park Estates
Price history
| Date | Event | Price |
|---|---|---|
| 8/1/2025 | Sold | $200,000-7%$112/sqft |
Source: | ||
| 7/8/2025 | Pending sale | $215,000$121/sqft |
Source: | ||
| 7/1/2025 | Listed for sale | $215,000+52.5%$121/sqft |
Source: | ||
| 6/14/2013 | Sold | $141,000-2.4%$79/sqft |
Source: | ||
| 3/31/2013 | Listed for sale | $144,500$81/sqft |
Source: RMP of Springfield,LLC dba Remax Professionals #131601 Report a problem | ||
Public tax history
| Year | Property taxes | Tax assessment |
|---|---|---|
| 2024 | $4,608 +5.1% | $60,858 +9.5% |
| 2023 | $4,384 +5.6% | $55,588 +6.2% |
| 2022 | $4,153 +4% | $52,345 +3.9% |
Find assessor info on the county website
Neighborhood: 62703
Nearby schools
GreatSchools rating
- 6/10Hazel Dell Elementary SchoolGrades: K-5Distance: 0.7 mi
- 2/10Jefferson Middle SchoolGrades: 6-8Distance: 1.4 mi
- 2/10Springfield Southeast High SchoolGrades: 9-12Distance: 2.6 mi
Schools provided by the listing agent
- Elementary: Hazel Dell
Source: RMLS Alliance. This data may not be complete. We recommend contacting the local school district to confirm school assignments for this home.
Get pre-qualified for a loan
At Zillow Home Loans, we can pre-qualify you in as little as 5 minutes with no impact to your credit score.An equal housing lender. NMLS #10287.
