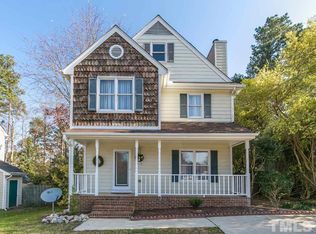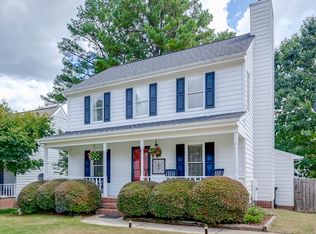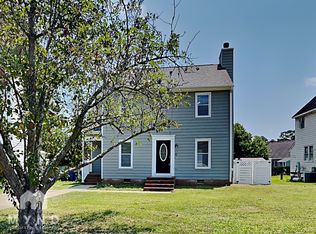Charming Cape with Southern Living Rocking Chair Front Porch!! First floor master! Bright sunny kitchen with crisp white cabinetry & casual dining area. Family room anchored by fireplace. Two additional bedrooms upstairs. Expansive deck overlooking private tree lined backyard. Fenced in yard. Detached storage building. Super convenient location to major roads and downtown Raleigh! $1500 carpet allowance being provided.
This property is off market, which means it's not currently listed for sale or rent on Zillow. This may be different from what's available on other websites or public sources.


