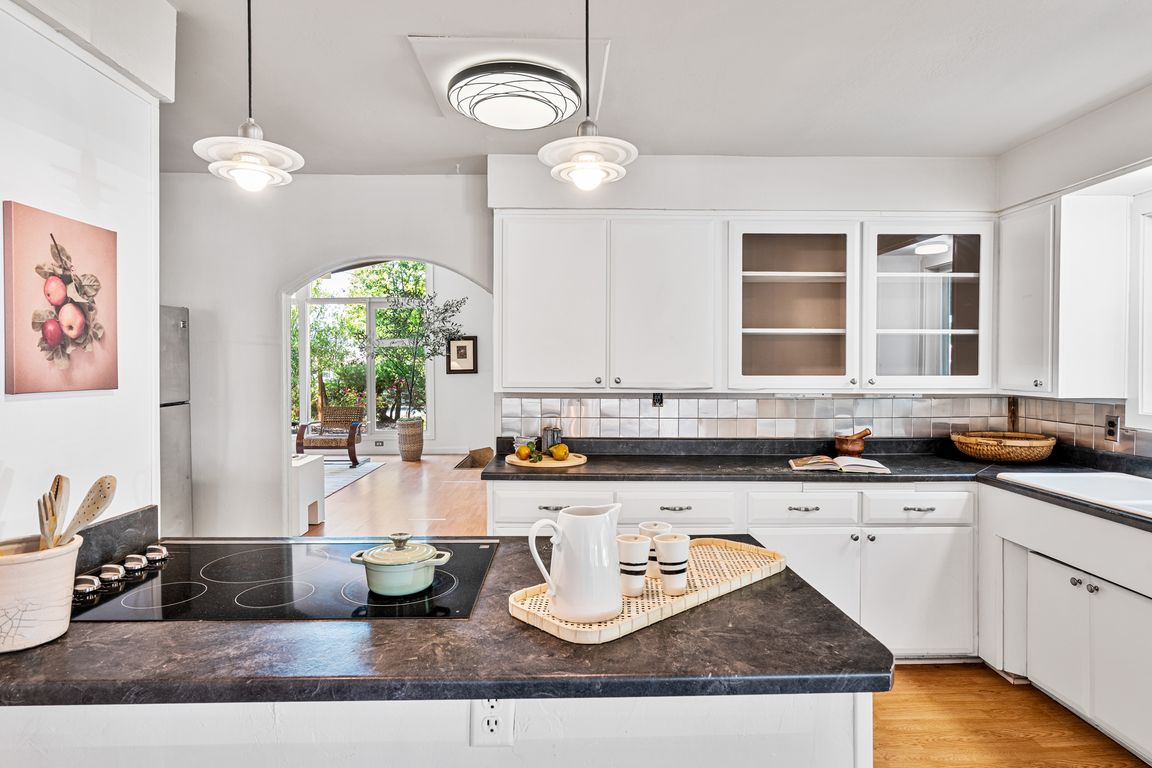
For salePrice cut: $24K (10/21)
$875,000
3beds
1,840sqft
4020 Madera Avenue, Santa Rosa, CA 95407
3beds
1,840sqft
Single family residence
Built in 1948
1 Acres
2 Attached garage spaces
$476 price/sqft
What's special
Quiet country laneSurrounded by pastoral beautySingle storyExpansive windowsThoughtful architectural detailsNatural lightHidden nook
Every so often, a treasured home returns to the market. Sold earlier this year, it is once again available. Tucked away at the end of a quiet country lane, this property is surrounded by pastoral beauty on 1+/- acre. Inside, the spacious living area features soaring vaulted ceilings and expansive windows ...
- 56 days |
- 3,607 |
- 214 |
Source: BAREIS,MLS#: 325085278 Originating MLS: Napa
Originating MLS: Napa
Travel times
Kitchen
Family Room
Primary Bedroom
Bedroom
Zillow last checked: 8 hours ago
Listing updated: November 21, 2025 at 07:25am
Listed by:
Carole Sauers DRE #01800947 707-888-1256,
Golden Gate Sotheby's 707-255-0845
Source: BAREIS,MLS#: 325085278 Originating MLS: Napa
Originating MLS: Napa
Facts & features
Interior
Bedrooms & bathrooms
- Bedrooms: 3
- Bathrooms: 2
- Full bathrooms: 2
Rooms
- Room types: Family Room, Kitchen, Living Room, Master Bathroom, Master Bedroom
Primary bedroom
- Features: Ground Floor
Bedroom
- Level: Main,Upper
Primary bathroom
- Features: Closet, Outside Access, Shower Stall(s)
Bathroom
- Features: Shower Stall(s), Tile, Tub
- Level: Main
Dining room
- Features: Dining/Living Combo
- Level: Main
Family room
- Features: Open Beam Ceiling
- Level: Main
Kitchen
- Features: Laminate Counters
- Level: Main
Living room
- Features: Cathedral/Vaulted, Open Beam Ceiling
- Level: Main
Heating
- Central, Fireplace(s)
Cooling
- Ceiling Fan(s)
Appliances
- Included: Built-In Electric Oven, Dishwasher, Electric Cooktop, Free-Standing Refrigerator, Dryer, Washer
- Laundry: Electric
Features
- Cathedral Ceiling(s), Open Beam Ceiling
- Flooring: Laminate, Tile, Vinyl, Wood
- Has basement: No
- Number of fireplaces: 2
- Fireplace features: Family Room, Gas Piped, Living Room, Wood Burning Stove
Interior area
- Total structure area: 1,840
- Total interior livable area: 1,840 sqft
Video & virtual tour
Property
Parking
- Total spaces: 8
- Parking features: Attached, Detached, Garage Faces Side, Inside Entrance, RV Possible, Workshop in Garage, Paved
- Attached garage spaces: 2
- Carport spaces: 2
- Covered spaces: 4
- Has uncovered spaces: Yes
Features
- Stories: 2
- Patio & porch: Patio
- Fencing: Partial
- Has view: Yes
- View description: Pasture
Lot
- Size: 1 Acres
- Features: Landscaped, Landscape Front
Details
- Parcel number: 035182003000
- Special conditions: Standard
Construction
Type & style
- Home type: SingleFamily
- Architectural style: Mid-Century
- Property subtype: Single Family Residence
Materials
- Wood Siding
- Foundation: Concrete Perimeter
- Roof: Composition,Tar/Gravel,Other
Condition
- Year built: 1948
Utilities & green energy
- Sewer: Septic Tank
- Water: Well
- Utilities for property: Electricity Connected, Internet Available, Natural Gas Connected
Community & HOA
HOA
- Has HOA: No
Location
- Region: Santa Rosa
Financial & listing details
- Price per square foot: $476/sqft
- Tax assessed value: $263,411
- Annual tax amount: $3,146
- Date on market: 9/29/2025
- Electric utility on property: Yes