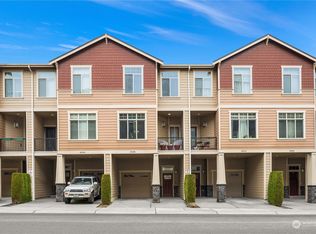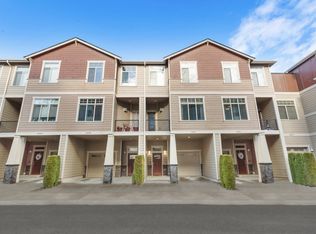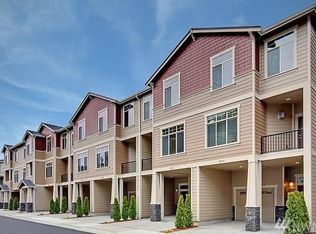Welcome to this beautifully updated end-unit townhome in the heart of Renton Highlands! Featuring 2 bedrooms, + a versatile flex room, and 2.25 baths, this 2014-built gem offers modern comfort and style. Soaring ceilings, rich laminate hardwoods, fresh paint, and brand-new carpet create a warm, inviting vibe. Two spacious primary suites offer flexibility, while the private balcony is perfect for your morning coffee. Major upgrades include a new furnace and hot water heater. Pre-inspected and backed by a one-year home warranty for peace of mind. Close to parks, shopping, dining, and just minutes to 405—this is easy, elevated living in a prime location!
This property is off market, which means it's not currently listed for sale or rent on Zillow. This may be different from what's available on other websites or public sources.



