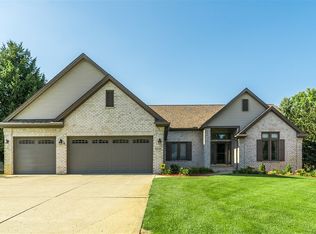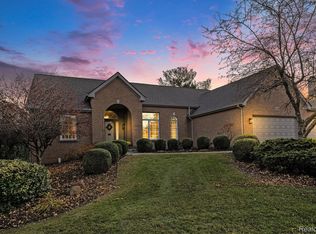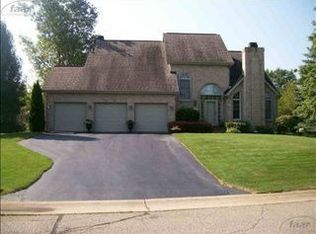Sold for $595,000
$595,000
4020 Pine Ridge Ct, Fenton, MI 48430
4beds
4,066sqft
Single Family Residence
Built in 1995
0.66 Acres Lot
$595,900 Zestimate®
$146/sqft
$4,439 Estimated rent
Home value
$595,900
$566,000 - $626,000
$4,439/mo
Zestimate® history
Loading...
Owner options
Explore your selling options
What's special
Come see the NEW Granite in the Kitchen w/White Cabinets & Brand New BOSCH gas Stainless Steel Stove!!! Enjoy Resort Style Living! New Roof 2025. Gorgeous Colonial towards the End of a Quiet Cul-De-Sac Street w/Breathtaking Views of Silver Lake, In-ground Pool w/Cabana, Putt Putt Golf, Bocce Ball, Badminton, Huge Patios for lots of seating, Covered Back Deck, 4 Car Garage. What is Not to Love! Inside, You'll find a Grand Foyer w/Covered Entry, 1st Floor Office, Formal Living and Dining Rooms, Large Island Kitchen w/Stainless Steel Appliances and Open To Large Family Room. Luxury Primary Bedroom Suite w/Dual Vanities, Jetted Tub, Separate Shower, Private Commode Room, Dual Walk-In Closets and Breathtaking Views of Pool and Silver Lake. Large Bedrooms & Big Bathroom w/Divide Commode/Shower & Sink for easy Bathroom Sharing. Professional Finished Lower Level w/Game Room, Living Room & Prep for Bathroom. Easy Expressway access, Walking Distance to Silver Lake and Parks. Walk to Restaurants & Shopping. Location, Location, Location!
Zillow last checked: 8 hours ago
Listing updated: January 16, 2026 at 03:49am
Listed by:
Natalie Goodwin Vanoyen 248-348-3000,
RE/MAX Classic
Bought with:
Sarah Jones, 6501344425
Max Broock Realtors Oxford
Source: Realcomp II,MLS#: 20251026895
Facts & features
Interior
Bedrooms & bathrooms
- Bedrooms: 4
- Bathrooms: 3
- Full bathrooms: 2
- 1/2 bathrooms: 1
Primary bedroom
- Level: Second
- Area: 340
- Dimensions: 20 X 17
Bedroom
- Level: Second
- Area: 180
- Dimensions: 18 X 10
Bedroom
- Level: Second
- Area: 187
- Dimensions: 17 X 11
Bedroom
- Level: Second
- Area: 143
- Dimensions: 13 X 11
Primary bathroom
- Level: Second
Other
- Level: Second
Other
- Level: Basement
Other
- Level: Entry
- Area: 121
- Dimensions: 11 X 11
Dining room
- Level: Entry
- Area: 156
- Dimensions: 13 X 12
Family room
- Level: Entry
- Area: 300
- Dimensions: 20 X 15
Family room
- Level: Basement
- Area: 300
- Dimensions: 25 X 12
Game room
- Level: Basement
- Area: 156
- Dimensions: 12 X 13
Kitchen
- Level: Entry
- Area: 121
- Dimensions: 11 X 11
Laundry
- Level: Entry
- Area: 72
- Dimensions: 8 X 9
Library
- Level: Entry
- Area: 140
- Dimensions: 14 X 10
Living room
- Level: Entry
- Area: 168
- Dimensions: 14 X 12
Heating
- Forced Air, Natural Gas
Cooling
- Ceiling Fans, Central Air
Appliances
- Laundry: Gas Dryer Hookup, Laundry Room, Washer Hookup
Features
- Entrance Foyer, Jetted Tub
- Basement: Finished,Full
- Has fireplace: No
Interior area
- Total interior livable area: 4,066 sqft
- Finished area above ground: 2,966
- Finished area below ground: 1,100
Property
Parking
- Total spaces: 4
- Parking features: Four Car Garage, Attached, Direct Access, Garage Door Opener, Garage Faces Side, Side Entrance
- Attached garage spaces: 4
Features
- Levels: Two
- Stories: 2
- Entry location: GroundLevelwSteps
- Patio & porch: Covered, Deck, Patio, Porch
- Pool features: In Ground, Outdoor Pool
- Fencing: Back Yard
Lot
- Size: 0.66 Acres
- Dimensions: 119 x 235 x 19 x 114 x irr
Details
- Parcel number: 0633529024
- Special conditions: Short Sale No,Standard
Construction
Type & style
- Home type: SingleFamily
- Architectural style: Colonial
- Property subtype: Single Family Residence
Materials
- Brick, Vinyl Siding
- Foundation: Active Radon Mitigation, Basement, Poured
- Roof: Asphalt
Condition
- New construction: No
- Year built: 1995
Utilities & green energy
- Sewer: Public Sewer
- Water: Public
- Utilities for property: Cable Available
Community & neighborhood
Location
- Region: Fenton
- Subdivision: SILVER RIDGE 3
HOA & financial
HOA
- Has HOA: Yes
- HOA fee: $300 annually
- Association phone: 810-714-1915
Other
Other facts
- Listing agreement: Exclusive Right To Sell
- Listing terms: Cash,Conventional
Price history
| Date | Event | Price |
|---|---|---|
| 1/12/2026 | Sold | $595,000-0.8%$146/sqft |
Source: | ||
| 12/13/2025 | Pending sale | $600,000$148/sqft |
Source: | ||
| 11/11/2025 | Listed for sale | $600,000$148/sqft |
Source: | ||
| 10/31/2025 | Pending sale | $600,000$148/sqft |
Source: | ||
| 10/22/2025 | Listed for sale | $600,000$148/sqft |
Source: | ||
Public tax history
| Year | Property taxes | Tax assessment |
|---|---|---|
| 2024 | $7,556 | $225,400 +8.9% |
| 2023 | -- | $206,900 +12.4% |
| 2022 | -- | $184,000 +3% |
Find assessor info on the county website
Neighborhood: 48430
Nearby schools
GreatSchools rating
- 7/10State Road Elementary SchoolGrades: K-5Distance: 1.8 mi
- 5/10Andrew G. Schmidt Middle SchoolGrades: 6-8Distance: 1 mi
- 9/10Fenton Senior High SchoolGrades: 9-12Distance: 0.9 mi

Get pre-qualified for a loan
At Zillow Home Loans, we can pre-qualify you in as little as 5 minutes with no impact to your credit score.An equal housing lender. NMLS #10287.


