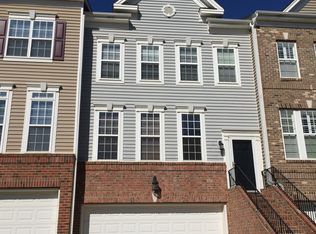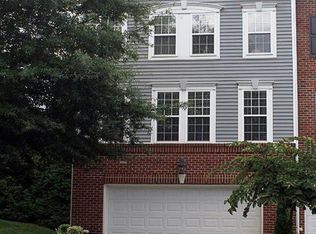Absolutely stunning end unit townhome convenient to Crabtree & 440! Beautiful entryway with mosaic tile inlay floor! HUGE basement level bonus room with hardwood floors & fireplace! Second floor features living/dining room combination! Great kitchen with stainless steel appliances & granite countertops! Family room, breakfast area & fireplace! Master bedroom features WIC & door to porch! Fantastic master bath w/ Jacuzzi tub! Plantations shutters throughout! 2 car garage! Security system & W/D included!
This property is off market, which means it's not currently listed for sale or rent on Zillow. This may be different from what's available on other websites or public sources.



