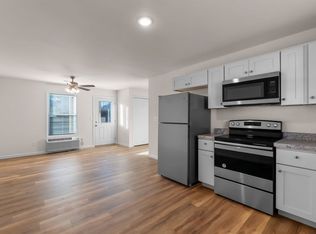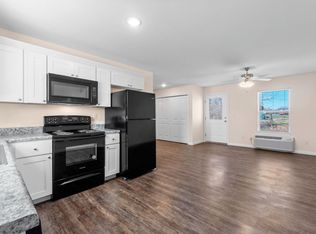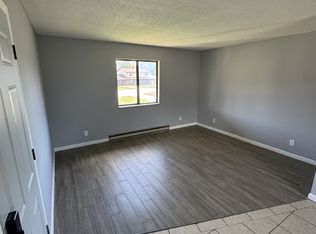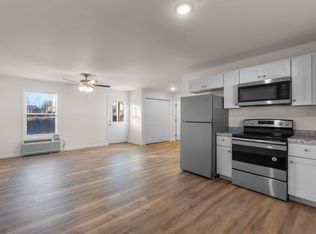Closed
Listing Provided by:
Laura Lincoln 573-450-0878,
Edge Realty
Bought with: Century 21 Ashland Realty
Price Unknown
4021 Chapel Rdg, Jackson, MO 63755
3beds
1,520sqft
Single Family Residence
Built in ----
0.25 Acres Lot
$323,900 Zestimate®
$--/sqft
$1,642 Estimated rent
Home value
$323,900
$282,000 - $372,000
$1,642/mo
Zestimate® history
Loading...
Owner options
Explore your selling options
What's special
Gorgeous ranch style home in an excellent location, close to Jackson, Cape & the Interstate. Tons
of amenities! A 10 ft tall living room ceiling, lever door handles, Custom Beussink cabinets, island
with bar & granite countertops, pantry, smooth surface stove, self cleaning with air-fry
convection oven. Fingerprint resistant Stainless steel appliances. Luxury vinyl plank throughout
the home with tile in the master bath. Double sinks with vanity tower & a huge 4x8 no step custom tiled
shower in the master bathroom. 9x8 Walk-in closet. Tray ceiling with crown molding in master
bedroom. This home features blown-cellulose in walls & ceiling, zip system on the walls & roof,
energy efficient heat pump, finished garage with insulated steel backed carriage house garage
door. Doors are 32” & 36” wide, no step entry, and to top it off a covered 10'x18' patio will be
wonderful to enjoy the warm summer days. Check it out today before this one gets away!!
Zillow last checked: 8 hours ago
Listing updated: May 15, 2025 at 10:56am
Listing Provided by:
Laura Lincoln 573-450-0878,
Edge Realty
Bought with:
Kim A Baker, 1999056709
Century 21 Ashland Realty
Source: MARIS,MLS#: 25013541 Originating MLS: Southeast Missouri REALTORS
Originating MLS: Southeast Missouri REALTORS
Facts & features
Interior
Bedrooms & bathrooms
- Bedrooms: 3
- Bathrooms: 2
- Full bathrooms: 2
- Main level bathrooms: 2
- Main level bedrooms: 3
Primary bedroom
- Features: Floor Covering: Luxury Vinyl Plank, Wall Covering: None
- Level: Main
- Area: 195
- Dimensions: 15 x 13
Bedroom
- Features: Floor Covering: Luxury Vinyl Plank
- Level: Main
- Area: 132
- Dimensions: 11 x 12
Bedroom
- Features: Floor Covering: Luxury Vinyl Plank, Wall Covering: None
- Level: Main
- Area: 144
- Dimensions: 12 x 12
Primary bathroom
- Features: Floor Covering: Ceramic Tile, Wall Covering: None
- Level: Main
- Area: 96
- Dimensions: 12 x 8
Bathroom
- Features: Floor Covering: Luxury Vinyl Plank, Wall Covering: None
- Level: Main
- Area: 40
- Dimensions: 8 x 5
Dining room
- Features: Floor Covering: Luxury Vinyl Plank, Wall Covering: None
- Level: Main
- Area: 108
- Dimensions: 12 x 9
Kitchen
- Features: Floor Covering: Luxury Vinyl Plank, Wall Covering: None
- Level: Main
- Area: 108
- Dimensions: 12 x 9
Laundry
- Features: Floor Covering: Luxury Vinyl Plank, Wall Covering: None
- Level: Main
- Area: 56
- Dimensions: 8 x 7
Living room
- Features: Floor Covering: Luxury Vinyl Plank, Wall Covering: None
- Level: Main
- Area: 285
- Dimensions: 19 x 15
Other
- Features: Floor Covering: Ceramic Tile, Wall Covering: None
- Level: Main
- Area: 72
- Dimensions: 9 x 8
Heating
- Heat Pump, Electric
Cooling
- Ceiling Fan(s), Central Air, Electric, Heat Pump
Appliances
- Included: Dishwasher, Disposal, Microwave, Electric Range, Electric Oven, Stainless Steel Appliance(s), Electric Water Heater
- Laundry: Main Level
Features
- Dining/Living Room Combo, Kitchen/Dining Room Combo, Open Floorplan, High Ceilings, Walk-In Closet(s), Breakfast Bar, Kitchen Island, Custom Cabinetry, Granite Counters, Double Vanity, Lever Faucets
- Doors: Sliding Doors
- Has basement: No
- Has fireplace: No
- Fireplace features: None
Interior area
- Total structure area: 1,520
- Total interior livable area: 1,520 sqft
- Finished area above ground: 1,520
- Finished area below ground: 0
Property
Parking
- Total spaces: 2
- Parking features: Attached, Garage, Garage Door Opener, Off Street, Oversized
- Attached garage spaces: 2
Features
- Levels: One
- Patio & porch: Patio, Covered
Lot
- Size: 0.25 Acres
- Dimensions: 150 x 94.64 x 120 x 71
Details
- Parcel number: 151040030011000000
- Special conditions: Standard
Construction
Type & style
- Home type: SingleFamily
- Architectural style: Traditional,Ranch
- Property subtype: Single Family Residence
Materials
- Brick Veneer, Vinyl Siding
- Foundation: Slab
Condition
- New Construction
- New construction: Yes
Details
- Warranty included: Yes
Utilities & green energy
- Sewer: Public Sewer
- Water: Public
Community & neighborhood
Security
- Security features: Smoke Detector(s)
Location
- Region: Jackson
- Subdivision: Mckendree Crossing
HOA & financial
HOA
- HOA fee: $100 annually
Other
Other facts
- Listing terms: Cash,Conventional,Other
- Ownership: Private
- Road surface type: Concrete
Price history
| Date | Event | Price |
|---|---|---|
| 5/12/2025 | Sold | -- |
Source: | ||
| 4/7/2025 | Contingent | $315,000$207/sqft |
Source: | ||
| 3/21/2025 | Price change | $315,000-3.6%$207/sqft |
Source: | ||
| 3/7/2025 | Listed for sale | $326,900$215/sqft |
Source: | ||
Public tax history
Tax history is unavailable.
Neighborhood: 63755
Nearby schools
GreatSchools rating
- 5/10North Elementary SchoolGrades: K-4Distance: 0.5 mi
- 7/10Russell Hawkins Jr. High SchoolGrades: 7-8Distance: 4.9 mi
- 7/10Jackson Sr. High SchoolGrades: 9-12Distance: 4.7 mi
Schools provided by the listing agent
- Elementary: East Elem.
- Middle: Jackson Russell Hawkins Jr High
- High: Jackson Sr. High
Source: MARIS. This data may not be complete. We recommend contacting the local school district to confirm school assignments for this home.



