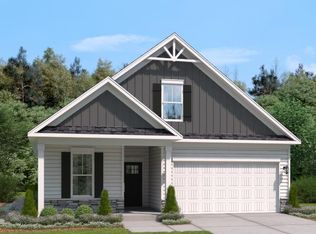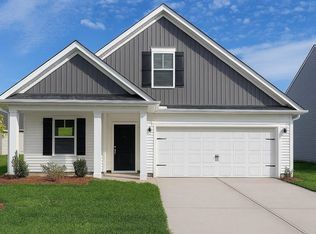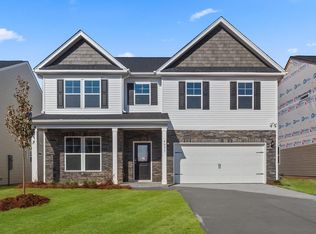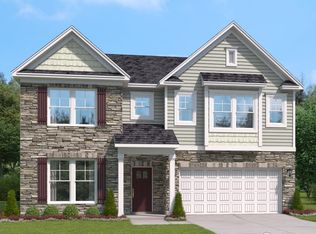Sold co op member
$335,720
4021 Francis Spring Way, Inman, SC 29349
4beds
2,477sqft
Single Family Residence
Built in 2025
6,534 Square Feet Lot
$337,100 Zestimate®
$136/sqft
$2,822 Estimated rent
Home value
$337,100
$320,000 - $354,000
$2,822/mo
Zestimate® history
Loading...
Owner options
Explore your selling options
What's special
Welcome to beautiful ZANES CREEK, Boiling Springs newest community! Our GORGEOUS PINEWOOD with open concept offers an AMAZING kitchen with a light and bright MORNING room, tons of WHITE cabinets and Quartz tops with a circular flow into the Butlers Pantry and Formal Dining Room, perfect for entertaining. You’ll LOVE the ENORMOUS owner’s suite with sitting room, two big walk in closets and a walk in shower to relax in after a long day. The three additional bedrooms are spacious, all with walk in closets. This beautiful neighborhood is conveniently nestled near Lake Bowen and Woodfin Country Club with easy access to shopping, dining, I-85, I-26 and a short distance to Spartanburg, Greenville, and Asheville. Quality built by popular builder! ** Come Quick!*** 1st Year Woodfin Golf Club Membership included!
Zillow last checked: 8 hours ago
Listing updated: December 31, 2025 at 05:01pm
Listed by:
Penelepy Stocksett 864-787-9787,
SM South Carolina Brokerage, L
Bought with:
Debra R Goldsmith, SC
SM South Carolina Brokerage, L
Source: SAR,MLS#: 328288
Facts & features
Interior
Bedrooms & bathrooms
- Bedrooms: 4
- Bathrooms: 3
- Full bathrooms: 2
- 1/2 bathrooms: 1
Primary bedroom
- Level: Second
- Area: 285
- Dimensions: 19x15
Bedroom 2
- Level: Second
- Area: 132
- Dimensions: 12x11
Bedroom 3
- Level: Second
- Area: 156
- Dimensions: 12x13
Bedroom 4
- Level: Second
- Area: 156
- Dimensions: 12x13
Breakfast room
- Level: 10x15
Dining room
- Area: 224
- Dimensions: 16x14
Great room
- Area: 285
- Dimensions: 19x15
Kitchen
- Area: 180
- Dimensions: 10x18
Laundry
- Level: Second
- Area: 49
- Dimensions: 7x7
Other
- Description: Owner Suite Sitting Area
- Level: Second
- Area: 80
- Dimensions: 8x10
Other
- Description: Morning Room
- Level: First
Patio
- Area: 192
- Dimensions: 16x12
Heating
- Forced Air, Gas - Natural
Cooling
- Central Air, Electricity
Appliances
- Included: Dishwasher, Disposal, Refrigerator, Gas Cooktop, Gas Oven, Free-Standing Range, Microwave, Gas Range, Gas Water Heater
- Laundry: 2nd Floor, Electric Dryer Hookup, Walk-In, Washer Hookup
Features
- Ceiling Fan(s), Fireplace, Ceiling - Smooth, Solid Surface Counters, Open Floorplan, Walk-In Pantry, Smart Home
- Flooring: Carpet, Ceramic Tile, Laminate
- Windows: Insulated Windows, Tilt-Out, Window Treatments
- Has basement: No
- Attic: Storage
- Has fireplace: Yes
- Fireplace features: Gas Log
Interior area
- Total interior livable area: 2,477 sqft
- Finished area above ground: 2,477
- Finished area below ground: 0
Property
Parking
- Total spaces: 2
- Parking features: 2 Car Attached, Garage Door Opener, Garage, Attached Garage
- Attached garage spaces: 2
- Has uncovered spaces: Yes
Features
- Levels: Two
- Patio & porch: Patio
- Exterior features: Aluminum/Vinyl Trim
Lot
- Size: 6,534 sqft
- Features: Level
- Topography: Level
Details
- Parcel number: 2290030035
Construction
Type & style
- Home type: SingleFamily
- Architectural style: Traditional,Craftsman
- Property subtype: Single Family Residence
Materials
- Stone, Vinyl Siding
- Foundation: Slab
- Roof: Architectural
Condition
- New construction: Yes
- Year built: 2025
Details
- Builder name: Stanley Martin
Utilities & green energy
- Electric: Duke
- Gas: Piedmont
- Sewer: Public Sewer
- Water: Available, Spartanbur
Community & neighborhood
Security
- Security features: Smoke Detector(s)
Community
- Community features: Common Areas, Street Lights
Location
- Region: Inman
- Subdivision: Zane's Creek
HOA & financial
HOA
- Has HOA: Yes
- Amenities included: Street Lights
- Services included: Common Area
Price history
| Date | Event | Price |
|---|---|---|
| 12/29/2025 | Sold | $335,720-1%$136/sqft |
Source: | ||
| 11/15/2025 | Pending sale | $339,020+0.7%$137/sqft |
Source: | ||
| 11/12/2025 | Contingent | $336,520+0.2%$136/sqft |
Source: | ||
| 11/3/2025 | Price change | $335,720-0.2%$136/sqft |
Source: | ||
| 10/1/2025 | Price change | $336,520-0.7%$136/sqft |
Source: | ||
Public tax history
| Year | Property taxes | Tax assessment |
|---|---|---|
| 2025 | -- | $198 |
Find assessor info on the county website
Neighborhood: 29349
Nearby schools
GreatSchools rating
- 5/10Oakland Elementary SchoolGrades: PK-5Distance: 1.9 mi
- 7/10Boiling Springs Middle SchoolGrades: 6-8Distance: 2.1 mi
- 7/10Boiling Springs High SchoolGrades: 9-12Distance: 4.3 mi
Schools provided by the listing agent
- Elementary: 2-Oakland
- Middle: 2-Boiling Springs
- High: 2-Boiling Springs
Source: SAR. This data may not be complete. We recommend contacting the local school district to confirm school assignments for this home.
Get a cash offer in 3 minutes
Find out how much your home could sell for in as little as 3 minutes with a no-obligation cash offer.
Estimated market value$337,100
Get a cash offer in 3 minutes
Find out how much your home could sell for in as little as 3 minutes with a no-obligation cash offer.
Estimated market value
$337,100



