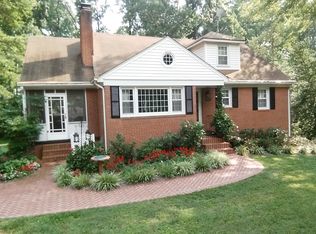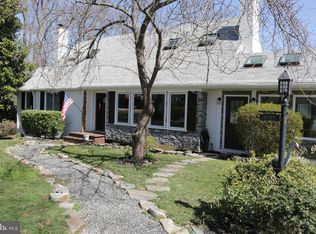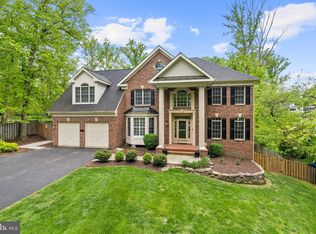6BR/2.5 bath Cape Cod style home on quiet, dead end street; minimal commute time to Ft. Belvoir! 2 miles to Walker Gate, 3 miles to Pence Gate. Large fenced-in back yard with huge, newly-installed deck. Upgraded appliances in kitchen, custom 42" maple cabinets. Large capacity washer and dryer. Hardwoods on main and upper floor; luxury vinyl tile in finished basement. Relax on a large, enclosed glass porch. Fully finished lower level with walkout to the spacious deck and private, fenced back yard. Underground sprinkler system in front yard. Large storage shed under glass porch. Walk to elementary and high school. 2 miles to Walker Gate, 3 miles to Pence Gate at Ft. Belvoir! Tenant pays for utilities, trash/recycling pickup, heating oil.
This property is off market, which means it's not currently listed for sale or rent on Zillow. This may be different from what's available on other websites or public sources.


