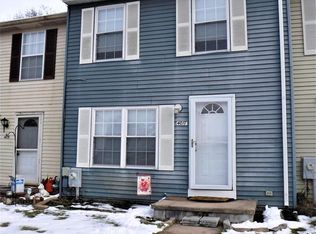Step into comfort and functionality with this thoughtfully designed three bedroom, two bathroom home in a well-established Middle River neighborhood. From the moment you arrive, the neatly maintained front lawn sets a welcoming tone and enhances the home's curb appeal. Inside, the living area features rich wood flooring, wide windows, and a neutral color palette that creates a warm and inviting atmosphere. The galley kitchen is both efficient and well-equipped, offering built-in cabinetry, a stove and oven, refrigerator, microwave, and dishwasher. Adjacent to the kitchen, the combined dining area provides an ideal setting for daily meals or casual gatherings. Each bedroom offers its own sense of comfort and charm. The primary bedroom features wood flooring, a ceiling fan, and generous natural light. The second bedroom includes wall to wall carpeting, large windows, ample space, and a full closet. The third bedroom includes soft carpeting, a ceiling fan, and a window that brings in plenty of sunlight and fresh air throughout the day. Both full bathrooms are thoughtfully designed. One includes a tiled bath and shower combination, while the other features a soaking tub. Each bathroom is complete with a modern lavatory and vanity mirror. The finished basement adds valuable flexible space that can easily function as a home office, media room, or recreational area. Step outside to enjoy the private balcony or unwind in the backyard, which also includes a shed for additional storage. A full size washer and dryer are included for added convenience. Street parking is readily available for residents and guests. Additional features include twenty four hour emergency maintenance and an online tenant portal for easy rent payments and service requests. Nearby Attractions and Travel Times White Marsh Mall - approximately twelve minutes Gunpowder Falls State Park - approximately fifteen minutes Martin State Airport - approximately eight minutes Rocky Point Beach and Park - approximately fourteen minutes Merritt Point Park - approximately ten minutes Highway Access Interstate 695 Baltimore Beltway - approximately ten minutes Route 40 Pulaski Highway - approximately seven minutes Pets are allowed but must weigh less than 50lbs. Pets are considered with an additional $500 non-refundable pet fee, rent, and an addendum. Application Qualifications: Minimum monthly income 3 times the tenant's portion of the monthly rent, acceptable rental history, credit history, and criminal history. All Bay Management Group Baltimore residents are automatically enrolled in the Resident Benefits Package (RBP) for $39.95/month, which includes renters insurance, credit building to help boost your credit score with timely rent payments, $1M Identity Protection, HVAC air filter delivery (for applicable properties), move-in concierge service making utility connection and home service setup a breeze during your move-in, our best-in-class resident rewards program, and much more! The Resident Benefits Package is a voluntary program and may be terminated at any time, for any reason, upon thirty (30)days' written notice. Tenants that do not upload their own renters insurance to the Tenant portal 5 days prior to move in will be automatically included in the RBP and the renters insurance program. More details upon application. COUNTY
This property is off market, which means it's not currently listed for sale or rent on Zillow. This may be different from what's available on other websites or public sources.
