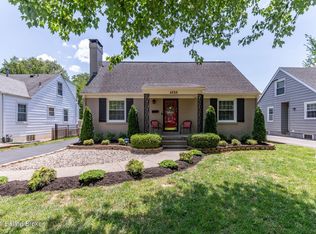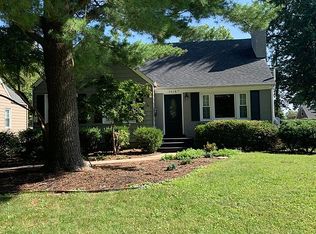Sold for $460,000
$460,000
4022 Alton Rd, Saint Matthews, KY 40207
4beds
2,312sqft
Single Family Residence
Built in 1946
6,969.6 Square Feet Lot
$464,400 Zestimate®
$199/sqft
$2,410 Estimated rent
Home value
$464,400
$441,000 - $492,000
$2,410/mo
Zestimate® history
Loading...
Owner options
Explore your selling options
What's special
Welcome to this updated and meticulously maintained home in St. Matthews! Quaint, updated and full of character from top to bottom, this charmer will draw you in with its curb appeal alone! The recently updated kitchen boasts granite countertops, a stylish backsplash, stainless appliances, open shelving and tons of cabinet space with additional, custom builtins making it an entertainer's dream. The eat-in kitchen offers a lovely dining space flooded with natural light from a large bay window. A true entry foyer leads into the open living room, complete with a fireplace flanked with built-in bookshelves. The first floor also includes two ample sized bedrooms that share a full bath. Upstairs, you'll find two additional bedrooms, including the spacious primary suite, which offers a walk-in closet, built-in shelves and a large, renovated bathroom for your comfort. The basement is partially finished, featuring a living room with built-in bar, new flooring, half bath, and a generous bonus room with closets, perfect for an office. Enjoy the newly screened-in porch and large backyard, ideal for outdoor activities and gatherings. This home is in close proximity to everything you love in St. Matthews, combining modern upgrades with timeless elegance, making it the perfect place to call home!
Zillow last checked: 8 hours ago
Listing updated: August 06, 2025 at 10:17pm
Listed by:
Michelle Gahm 812-399-9605,
Kentucky Select Properties
Bought with:
NON MEMBER
Source: GLARMLS,MLS#: 1689393
Facts & features
Interior
Bedrooms & bathrooms
- Bedrooms: 4
- Bathrooms: 3
- Full bathrooms: 2
- 1/2 bathrooms: 1
Primary bedroom
- Level: Second
Bedroom
- Level: First
Bedroom
- Level: First
Bedroom
- Level: Second
Primary bathroom
- Level: Second
Full bathroom
- Level: First
Half bathroom
- Level: Basement
Dining area
- Level: First
Family room
- Level: Basement
Kitchen
- Level: First
Laundry
- Level: Basement
Living room
- Level: First
Office
- Level: Basement
Heating
- Forced Air, Natural Gas
Cooling
- Central Air
Features
- Basement: Partially Finished
- Number of fireplaces: 1
Interior area
- Total structure area: 1,657
- Total interior livable area: 2,312 sqft
- Finished area above ground: 1,657
- Finished area below ground: 655
Property
Parking
- Total spaces: 1
- Parking features: Off Street, Detached, Entry Front, Driveway
- Garage spaces: 1
- Has uncovered spaces: Yes
Features
- Stories: 2
- Patio & porch: Screened Porch, Patio
- Fencing: Privacy,Chain Link
Lot
- Size: 6,969 sqft
- Features: Level
Details
- Additional structures: Garage(s)
- Parcel number: 052201110000
Construction
Type & style
- Home type: SingleFamily
- Architectural style: Cape Cod
- Property subtype: Single Family Residence
Materials
- Vinyl Siding, Aluminum Siding
- Foundation: Concrete Blk, Concrete Perimeter
- Roof: Shingle
Condition
- Year built: 1946
Utilities & green energy
- Sewer: Public Sewer
- Water: Public
- Utilities for property: Electricity Connected, Natural Gas Connected
Community & neighborhood
Location
- Region: Saint Matthews
- Subdivision: Springhill
HOA & financial
HOA
- Has HOA: No
Price history
| Date | Event | Price |
|---|---|---|
| 7/7/2025 | Sold | $460,000+4.6%$199/sqft |
Source: | ||
| 6/16/2025 | Contingent | $439,900$190/sqft |
Source: | ||
| 6/12/2025 | Listed for sale | $439,900+33.3%$190/sqft |
Source: | ||
| 3/9/2018 | Sold | $330,000$143/sqft |
Source: | ||
| 2/10/2018 | Pending sale | $330,000$143/sqft |
Source: Keller Williams Realty Louisville East #1495583 Report a problem | ||
Public tax history
| Year | Property taxes | Tax assessment |
|---|---|---|
| 2021 | $3,999 +4.7% | $320,830 -2.8% |
| 2020 | $3,818 | $330,000 +6.4% |
| 2019 | $3,818 +33.5% | $310,200 +21.6% |
Find assessor info on the county website
Neighborhood: Saint Matthews
Nearby schools
GreatSchools rating
- 5/10St Matthews Elementary SchoolGrades: K-5Distance: 0.3 mi
- 5/10Westport Middle SchoolGrades: 6-8Distance: 3.3 mi
- 1/10Waggener High SchoolGrades: 9-12Distance: 0.3 mi

Get pre-qualified for a loan
At Zillow Home Loans, we can pre-qualify you in as little as 5 minutes with no impact to your credit score.An equal housing lender. NMLS #10287.

