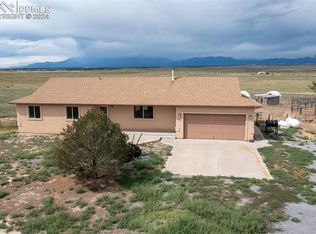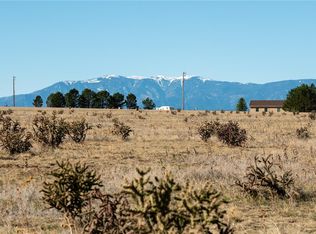Sold
$611,000
4022 Eagle Ranch Rd, Pueblo, CO 81004
4beds
2,116sqft
Single Family Residence
Built in 2001
40.06 Acres Lot
$603,100 Zestimate®
$289/sqft
$2,496 Estimated rent
Home value
$603,100
$549,000 - $663,000
$2,496/mo
Zestimate® history
Loading...
Owner options
Explore your selling options
What's special
Welcome to a fantastic horse property, located 15 minutes from downtown Pueblo. The 4-bedroom, 3-bathroom home features an updated kitchen with modern appliances, a stamped concrete driveway and patio, fresh paint, and the option of a main-level or upstairs primary suite. Enjoy sweeping views of the Spanish Peaks, Wet Mountains, and Pike's Peak from the comfort of your covered front porch or most of the home. This turn-key equestrian estate offers everything a horse enthusiast could want, including a 40x60 steel-framed barn with five stalls and four runs, power, water, partial concrete floors, and a tack room. The roping arena is well designed with a welded pipe frame and V-mesh wire, a roping chute, boxes, and a turnout with a loafing shed for roping cattle or other animals. Another loafing shed and the barn's runs connect to fenced and cross-fenced pastures, making this a fully functional setup. The property also includes a productive domestic well, a finished office building next to the barn, a storage shed north of the house, mature trees, and a gated entrance off a well-maintained road.
Zillow last checked: 8 hours ago
Listing updated: August 29, 2025 at 04:44pm
Listed by:
Joette Schalla 719-469-8374,
Fay Ranches Inc
Bought with:
Joette Schalla, II040037609
Fay Ranches Inc
Source: PAR,MLS#: 233621
Facts & features
Interior
Bedrooms & bathrooms
- Bedrooms: 4
- Bathrooms: 3
- Full bathrooms: 3
- 1/2 bathrooms: 1
- Main level bedrooms: 1
Primary bedroom
- Level: Upper
- Area: 208
- Dimensions: 16 x 13
Bedroom 2
- Level: Upper
- Area: 144
- Dimensions: 12 x 12
Bedroom 3
- Level: Upper
- Area: 144
- Dimensions: 12 x 12
Bedroom 4
- Level: Main
- Area: 110
- Dimensions: 10 x 11
Dining room
- Level: Main
- Area: 144
- Dimensions: 12 x 12
Family room
- Level: Upper
- Area: 168
- Dimensions: 12 x 14
Kitchen
- Level: Main
- Area: 120
- Dimensions: 12 x 10
Living room
- Level: Main
- Area: 256
- Dimensions: 16 x 16
Features
- Ceiling Fan(s), Walk-In Closet(s)
- Flooring: Tile
- Windows: Window Coverings
- Basement: None
- Has fireplace: No
Interior area
- Total structure area: 2,116
- Total interior livable area: 2,116 sqft
Property
Parking
- Total spaces: 6
- Parking features: 2 Car Garage Attached, 4+ Car Carport Detached, Garage Door Opener
- Attached garage spaces: 2
- Carport spaces: 4
- Covered spaces: 6
Features
- Levels: Two
- Stories: 2
- Patio & porch: Porch-Covered-Front, Patio-Open-Rear
- Fencing: Metal Fence-Front
- Has view: Yes
- View description: Mountain(s)
Lot
- Size: 40.06 Acres
- Dimensions: 1000 x 1745
- Features: Horses Allowed, Sprinkler System-Front, Sprinkler System-Rear, Lawn-Front, Lawn-Rear, Trees-Front, Trees-Rear
Details
- Additional structures: Shed(s), Barn(s)
- Parcel number: 2500001021
- Zoning: A
- Special conditions: Standard
- Horses can be raised: Yes
- Horse amenities: Corral/Stable
Construction
Type & style
- Home type: SingleFamily
- Property subtype: Single Family Residence
Condition
- Year built: 2001
Community & neighborhood
Location
- Region: Pueblo
- Subdivision: South/Pblo Eagle Ranch
HOA & financial
HOA
- Has HOA: Yes
- HOA fee: $595 annually
Other
Other facts
- Road surface type: Unimproved
Price history
| Date | Event | Price |
|---|---|---|
| 8/29/2025 | Sold | $611,000-2.1%$289/sqft |
Source: | ||
| 8/6/2025 | Pending sale | $624,000$295/sqft |
Source: Spanish Peaks BOR #25-850 Report a problem | ||
| 7/25/2025 | Listed for sale | $624,000+26.7%$295/sqft |
Source: | ||
| 1/19/2021 | Sold | $492,500-1.5%$233/sqft |
Source: Public Record Report a problem | ||
| 11/9/2020 | Price change | $499,900+42.9%$236/sqft |
Source: Sierra Grande Investments LLC #190470 Report a problem | ||
Public tax history
| Year | Property taxes | Tax assessment |
|---|---|---|
| 2024 | $2,840 +69.3% | $39,720 -1% |
| 2023 | $1,677 +21.2% | $40,110 +86.3% |
| 2022 | $1,383 +11.2% | $21,530 +20.8% |
Find assessor info on the county website
Neighborhood: 81004
Nearby schools
GreatSchools rating
- 3/10South Mesa Elementary SchoolGrades: PK-5Distance: 11 mi
- 5/10Pleasant View Middle SchoolGrades: 6-8Distance: 11.8 mi
- 6/10Pueblo West High SchoolGrades: 9-12Distance: 12.4 mi
Schools provided by the listing agent
- District: D-70
Source: PAR. This data may not be complete. We recommend contacting the local school district to confirm school assignments for this home.
Get pre-qualified for a loan
At Zillow Home Loans, we can pre-qualify you in as little as 5 minutes with no impact to your credit score.An equal housing lender. NMLS #10287.

