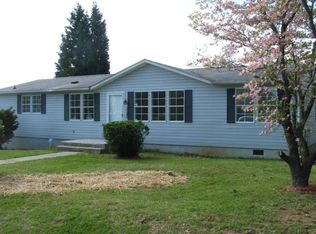Sold for $210,000
$210,000
4022 High Acres Rd NW, Roanoke, VA 24017
3beds
3,776sqft
Single Family Residence
Built in 1958
0.58 Acres Lot
$214,500 Zestimate®
$56/sqft
$2,702 Estimated rent
Home value
$214,500
Estimated sales range
Not available
$2,702/mo
Zestimate® history
Loading...
Owner options
Explore your selling options
What's special
Charming 3 level split brick home designed to capture the natural beauty of this iconic location within minutes of downtown, shopping, & entertainment. This unique property features 3 BR & 2BA w/addt'l rooms staged as BRs. Walk into a spacious living rm, kitchen, dining rm & large main BR w/walk-in closet; lg bath. The upper level offers BRs & two baths. In the lower level enjoy a family rm, a LARGE addit'l room, laundry rm & storage area. Outside features a detached 3 car garage, large back yard, & a paved driveway. Bathroom sink upgrades hallway & back bathroom; fresh paint Kitchen& Baths, Roof upgrade to the house 2020; new gas water heater 2024. Whole NEW Septic System 1/2025. Home sold AS IS.
Zillow last checked: 8 hours ago
Listing updated: September 16, 2025 at 02:50am
Listed by:
LIRO RAMIREZ MARINO 540-819-3459,
BERKSHIRE HATHAWAY HOMESERVICES PREMIER, REALTORS(r) - MAIN
Bought with:
WARDEL ELIJAH PENN-TIMITY, 0225249379
LONG & FOSTER - SMITH MTN LAKE
Source: RVAR,MLS#: 918043
Facts & features
Interior
Bedrooms & bathrooms
- Bedrooms: 3
- Bathrooms: 4
- Full bathrooms: 4
Primary bedroom
- Level: E
Bedroom 2
- Level: U
Bedroom 3
- Level: U
Dining room
- Level: E
Family room
- Level: L
Kitchen
- Level: E
Laundry
- Level: L
Living room
- Level: E
Heating
- Baseboard Gas
Cooling
- Has cooling: Yes
Appliances
- Included: Dryer, Washer, Cooktop, Dishwasher, Refrigerator
Features
- Storage
- Flooring: Carpet, Ceramic Tile, Wood
- Doors: Wood
- Windows: Screens, Skylight(s)
- Has basement: Yes
- Number of fireplaces: 1
- Fireplace features: Family Room
Interior area
- Total structure area: 3,776
- Total interior livable area: 3,776 sqft
- Finished area above ground: 2,191
- Finished area below ground: 1,585
Property
Parking
- Total spaces: 7
- Parking features: Detached, Paved
- Has garage: Yes
- Covered spaces: 3
- Uncovered spaces: 4
Features
- Levels: 3 Lvl Split
- Patio & porch: Rear Porch
Lot
- Size: 0.58 Acres
- Features: Varied
Details
- Parcel number: 6380807
- Zoning: R-7
Construction
Type & style
- Home type: SingleFamily
- Property subtype: Single Family Residence
Materials
- Brick
Condition
- Completed
- Year built: 1958
Utilities & green energy
- Electric: 0 Phase
- Utilities for property: Cable Connected
Community & neighborhood
Community
- Community features: Public Transport, Restaurant
Location
- Region: Roanoke
- Subdivision: Hemlock Hills
Price history
| Date | Event | Price |
|---|---|---|
| 9/15/2025 | Sold | $210,000-16%$56/sqft |
Source: | ||
| 8/15/2025 | Pending sale | $250,000$66/sqft |
Source: | ||
| 8/6/2025 | Price change | $250,000-8.7%$66/sqft |
Source: | ||
| 8/4/2025 | Listed for sale | $273,900$73/sqft |
Source: | ||
| 7/21/2025 | Pending sale | $273,900$73/sqft |
Source: | ||
Public tax history
| Year | Property taxes | Tax assessment |
|---|---|---|
| 2025 | $3,091 -8.6% | $253,400 -8.6% |
| 2024 | $3,382 +3.3% | $277,200 +3.3% |
| 2023 | $3,274 +6.8% | $268,400 +6.8% |
Find assessor info on the county website
Neighborhood: Westview Terrace
Nearby schools
GreatSchools rating
- 3/10Westside Elementary SchoolGrades: PK-5Distance: 0.3 mi
- 2/10Breckinridge Middle SchoolGrades: 6-8Distance: 3 mi
- 2/10William Fleming High SchoolGrades: 9-12Distance: 1 mi
Schools provided by the listing agent
- Elementary: Westside
- Middle: James Breckinridge
- High: William Fleming
Source: RVAR. This data may not be complete. We recommend contacting the local school district to confirm school assignments for this home.

Get pre-qualified for a loan
At Zillow Home Loans, we can pre-qualify you in as little as 5 minutes with no impact to your credit score.An equal housing lender. NMLS #10287.
