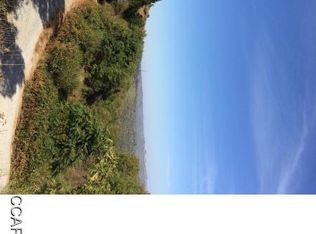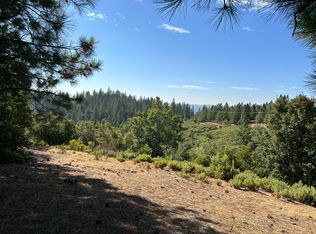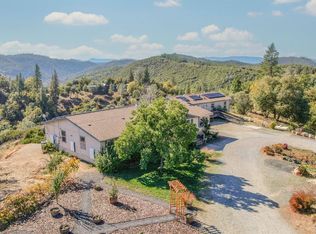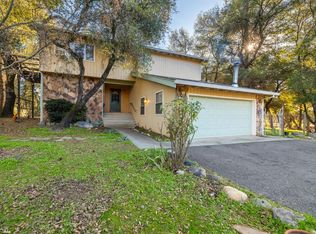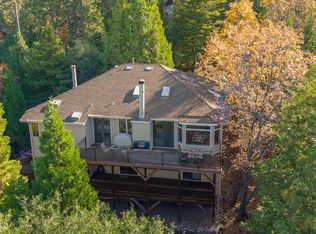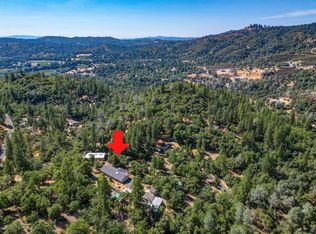Price reduction, motivated seller! Two homes on 40 acres and a large shop with live-in quarters. Amazing views from every spot on this parcel! Great multifamily or income generating property. No water or sewer bills! Watch the thunderstorms build over the Sierras or the spectrum of colors in the sky as the sunsets over the mountainsides in the West. This property has two homes and a 40x60 metal shop with a full living area in the back. The 1800 sq ft single story home is a 2 bedroom 2 bathroom spacious floorplan with vaulted ceilings and large windows that showcase the outdoor views from all rooms. The master bedroom is a grand space that has its own woodstove and sitting area with access to the backyard. The kitchen has lots of counterspace and leads to the dining area where the french doors open to the front porch for grilling ease. The two-story home is 1650 sq feet and has 2 bedrooms & 2 bathrooms with additional den areas. The unique octagon room design displays the panoramic vistas. The large shop has 3 bays, each with roll up doors. Concrete floors inside makes for a wonderful working surface. The middle bay is large enough for RV parking and has hookups, including a septic cleanout. This spectacular hilltop setting is certainly special in all it has to offer, call for your showing today!
For sale
Price cut: $100K (10/16)
$885,000
4022 Sheep Ranch Rd #&-4024, Murphys, CA 95247
4beds
3,600sqft
Est.:
Single Family Residence
Built in 1989
40.3 Acres Lot
$-- Zestimate®
$246/sqft
$-- HOA
What's special
Rv parkingLarge windowsPanoramic vistasAmazing viewsFrench doorsVaulted ceilings
- 196 days |
- 498 |
- 30 |
Likely to sell faster than
Zillow last checked: 8 hours ago
Listing updated: October 16, 2025 at 12:13pm
Listed by:
Jana Millier DRE #01895440,
Allison James Estates & Homes
Source: CCARMLS,MLS#: 202501183Originating MLS: Calaveras County Association of Realtors
Tour with a local agent
Facts & features
Interior
Bedrooms & bathrooms
- Bedrooms: 4
- Bathrooms: 4
- Full bathrooms: 4
Rooms
- Room types: Laundry, Primary Bedroom
Other
- Description: Stone,Tile,Tub w/Shower Over,Window
Other
- Description: Deck Attached,View,Cathedral/Vaulted,Great Room
Other
- Description: Synthetic Counter,Tile Counter
Other
- Description: Cathedral/Vaulted,Deck Attached,Great Room,View
Other
- Description: Jetted Tub,Shower Stall(s),Soaking Tub,Tile,Window
Other
- Description: Closet,Ground Floor,Outside Access,Sitting Area,Sitting Room
Heating
- Ductless, Wood Stove, Wall Furnace
Cooling
- Central Air, Ductless, Evaporative Cooling, Multi Units, See Remarks
Appliances
- Included: Built-In Electric Oven, Built-In Electric Range, Dishwasher, Free-Standing Gas Range, Free-Standing Refrigerator, Disposal, Gas Water Heater, Ice Maker, Microwave, Washer
- Laundry: Cabinets, Washer Hookup, Inside, Main Level, Laundry Room, Laundry Tub, Sink
Features
- Cathedral Ceiling(s), Entrance Foyer, Open Floorplan, Tile Counters, Utility Room
- Flooring: Carpet, Linoleum, Slate, Tile, Wood
- Windows: Double Pane Windows, Screens, Window Coverings
- Number of fireplaces: 3
- Fireplace features: Stone, Wood Burning Stove
Interior area
- Total structure area: 3,600
- Total interior livable area: 3,600 sqft
Video & virtual tour
Property
Parking
- Total spaces: 2
- Parking features: Enclosed, Garage Faces Front, Driveway Level
- Garage spaces: 2
- Has uncovered spaces: Yes
Accessibility
- Accessibility features: Accessible Kitchen, Accessible Approach with Ramp, Wheelchair Access
Features
- Levels: One,Two
- Patio & porch: Rear Porch, Covered, Deck, Front Porch
- Exterior features: Side Entry Access, Unpaved Driveway, Propane Tank - Leased
- Fencing: Other,Gate
- Has view: Yes
- View description: Canyon, Hills, Mountain(s), Panoramic, Ridge, Valley, Trees/Woods
Lot
- Size: 40.3 Acres
- Features: Garden, Landscaped, Level
- Topography: Level,Sloping,Varied
Details
- Additional structures: Outbuilding, Shed(s), Storage, Workshop, Second Residence
- Parcel number: 034002047
- Zoning description: A1-General Ag
Construction
Type & style
- Home type: SingleFamily
- Architectural style: Craftsman,Traditional,Custom
- Property subtype: Single Family Residence
Materials
- Cement Siding, Metal Siding, Wood Siding
- Foundation: Block, Concrete Perimeter
- Roof: Composition,Metal
Condition
- Updated/Remodeled
- Year built: 1989
Utilities & green energy
- Electric: 220 Volts in Kitchen, 220 Volts in Laundry, 220 Volts
- Sewer: Septic Tank
- Water: Holding Tank, Well
- Utilities for property: Cable Available, High Speed Internet Available, Propane
Green energy
- Energy efficient items: Insulation, Roof, Windows
Community & HOA
Community
- Subdivision: Other Out of Area
HOA
- Has HOA: No
Location
- Region: Murphys
- Elevation: 2800
Financial & listing details
- Price per square foot: $246/sqft
- Date on market: 6/26/2025
- Cumulative days on market: 197 days
- Listing agreement: Exclusive Right To Sell
- Listing terms: Cash,Conventional
- Road surface type: Gravel
Estimated market value
Not available
Estimated sales range
Not available
Not available
Price history
Price history
| Date | Event | Price |
|---|---|---|
| 10/16/2025 | Price change | $885,000-10.2%$246/sqft |
Source: CCARMLS #202501183 Report a problem | ||
| 9/29/2025 | Price change | $985,000-14.3%$274/sqft |
Source: CCARMLS #202501183 Report a problem | ||
| 7/16/2025 | Price change | $1,150,000-8%$319/sqft |
Source: CCARMLS #202501183 Report a problem | ||
| 6/26/2025 | Listed for sale | $1,250,000$347/sqft |
Source: CCARMLS #202501183 Report a problem | ||
Public tax history
Public tax history
Tax history is unavailable.BuyAbility℠ payment
Est. payment
$5,485/mo
Principal & interest
$4378
Property taxes
$797
Home insurance
$310
Climate risks
Neighborhood: 95247
Nearby schools
GreatSchools rating
- NARail Road Flat Elementary SchoolGrades: K-6Distance: 11 mi
- 3/10San Andreas Elementary SchoolGrades: K-8Distance: 13.1 mi
- 2/10Calaveras Unified Alternative-Sierra Hills Education CenterGrades: K-12Distance: 13.3 mi
Schools provided by the listing agent
- District: Bret Harte
Source: CCARMLS. This data may not be complete. We recommend contacting the local school district to confirm school assignments for this home.
- Loading
- Loading
