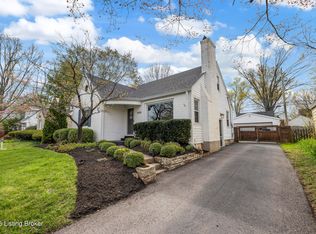Sold for $299,400
$299,400
4022 Springhill Rd, Saint Matthews, KY 40207
3beds
1,561sqft
Single Family Residence
Built in 1940
7,405.2 Square Feet Lot
$345,000 Zestimate®
$192/sqft
$2,152 Estimated rent
Home value
$345,000
$328,000 - $362,000
$2,152/mo
Zestimate® history
Loading...
Owner options
Explore your selling options
What's special
*NEW LISTING!* ACTIVE UNDER CONTRACT 02/16. Welcome to 4022 Springhill Rd, Louisville, KY 40207 in St Matthews. 1,338 AG Sqft Ranch, 3 Bedrooms, 2 Full Baths, 1 Car Detached Garage. 223 Sqft BG Partial Finished basement. Covered front porch and 275 Sqft Rear Concrete Patio, Partial fenced in backyard. Oak Hardwood Floors. Brand New carpet in Primary Bedroom and New tile Flooring Primary Bathroom Feb 2023. Wood burning Fireplace, bay window, and French Doors. Formal Living and Dining Room. All appliances remain including W/D. Guest bedrooms offer ample closet space. Ceramic tile in both baths. HVAC recently serviced. Fireplace inspected and a new chimney cap added June 2022. Roof replaced 2020. Water Heater 2015. Conveniently located two blocks from St Matthews Elementary. Two guest bedrooms offer ample closet space. Ceramic tile in both baths. HVAC recently serviced. Fireplace inspected and a new chimney cap added June 2022. Roof replaced 2020. Water Heater 2015.
Zillow last checked: 8 hours ago
Listing updated: January 27, 2025 at 04:58am
Listed by:
Brent Shaw 502-693-8603,
Rick Shaw REALTORS,
Rick Shaw 502-245-0525
Bought with:
Lisa Baldwin, 217425
EXP Realty LLC
Source: GLARMLS,MLS#: 1630710
Facts & features
Interior
Bedrooms & bathrooms
- Bedrooms: 3
- Bathrooms: 2
- Full bathrooms: 2
Primary bedroom
- Level: First
- Area: 222.72
- Dimensions: 12.80 x 17.40
Bedroom
- Level: First
- Area: 118.08
- Dimensions: 9.60 x 12.30
Bedroom
- Level: First
- Area: 125.46
- Dimensions: 10.20 x 12.30
Primary bathroom
- Level: First
- Area: 111.2
- Dimensions: 8.00 x 13.90
Full bathroom
- Level: First
- Area: 44.46
- Dimensions: 5.70 x 7.80
Dining room
- Level: First
- Area: 101.4
- Dimensions: 7.80 x 13.00
Kitchen
- Level: First
- Area: 105.3
- Dimensions: 8.10 x 13.00
Living room
- Level: First
- Area: 208
- Dimensions: 16.00 x 13.00
Mud room
- Level: First
- Area: 19.72
- Dimensions: 5.80 x 3.40
Heating
- Natural Gas, Heat Pump
Cooling
- Heat Pump
Features
- Basement: Partially Finished
- Number of fireplaces: 1
Interior area
- Total structure area: 1,338
- Total interior livable area: 1,561 sqft
- Finished area above ground: 1,338
- Finished area below ground: 223
Property
Parking
- Total spaces: 1
- Parking features: Detached, Entry Front, See Remarks
- Garage spaces: 1
Features
- Stories: 1
- Patio & porch: Patio, Porch
- Fencing: Privacy,Partial,Wood,Chain Link
Lot
- Size: 7,405 sqft
- Dimensions: 57 x 128
- Features: Cleared
Details
- Parcel number: 080600450000
Construction
Type & style
- Home type: SingleFamily
- Architectural style: Ranch
- Property subtype: Single Family Residence
Materials
- Aluminum Siding, Brick
- Foundation: Concrete Blk
- Roof: Shingle
Condition
- Year built: 1940
Utilities & green energy
- Sewer: Public Sewer
- Water: Public
- Utilities for property: Electricity Connected, Natural Gas Connected
Community & neighborhood
Location
- Region: Saint Matthews
- Subdivision: Springhill
HOA & financial
HOA
- Has HOA: No
Price history
| Date | Event | Price |
|---|---|---|
| 3/16/2023 | Sold | $299,400+0.1%$192/sqft |
Source: | ||
| 3/9/2023 | Pending sale | $299,000$192/sqft |
Source: | ||
| 2/16/2023 | Contingent | $299,000$192/sqft |
Source: | ||
| 2/15/2023 | Listed for sale | $299,000-5.1%$192/sqft |
Source: | ||
| 12/30/2022 | Listing removed | -- |
Source: | ||
Public tax history
| Year | Property taxes | Tax assessment |
|---|---|---|
| 2022 | $2,594 | $225,170 |
| 2021 | -- | $225,170 -12.9% |
| 2020 | $2,991 | $258,520 |
Find assessor info on the county website
Neighborhood: Saint Matthews
Nearby schools
GreatSchools rating
- 5/10St Matthews Elementary SchoolGrades: K-5Distance: 0.3 mi
- 5/10Westport Middle SchoolGrades: 6-8Distance: 3.3 mi
- 1/10Waggener High SchoolGrades: 9-12Distance: 0.3 mi
Get pre-qualified for a loan
At Zillow Home Loans, we can pre-qualify you in as little as 5 minutes with no impact to your credit score.An equal housing lender. NMLS #10287.
Sell with ease on Zillow
Get a Zillow Showcase℠ listing at no additional cost and you could sell for —faster.
$345,000
2% more+$6,900
With Zillow Showcase(estimated)$351,900
