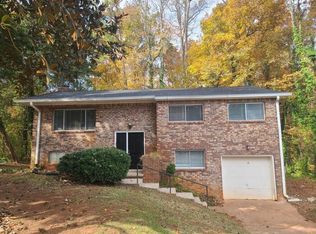Closed
$315,000
4022 William Mary Ct, Decatur, GA 30034
4beds
2,111sqft
Single Family Residence
Built in 1965
0.6 Acres Lot
$306,000 Zestimate®
$149/sqft
$2,221 Estimated rent
Home value
$306,000
$275,000 - $340,000
$2,221/mo
Zestimate® history
Loading...
Owner options
Explore your selling options
What's special
Welcome to your dream home! Nestled in a tranquil cul-de-sac, this charming split-level residence offers the perfect blend of comfort, style, and convenience. Step inside to discover a bright and airy living room that invites you to relax and unwind. The open floor plan seamlessly connects the living area to the dining room, creating an inviting space for entertaining guests. The well-appointed kitchen boasts ample cabinet space, modern appliances, and a cozy breakfast nook where you can enjoy your morning coffee. Throughout the home, you'll find spacious bedrooms, each providing plenty of room for rest and relaxation. The master suite features an en-suite bath, offering privacy and convenience. The additional bedrooms are perfect for children, guests, or a home office. The lower level of this split-level home includes a versatile family room that can be used as a playroom, media room, or exercise space. A sliding glass door leads to the backyard, where you'll find a large, fenced-in yard, perfect for outdoor activities and gatherings. Additional highlights of this home include a two-car garage, a laundry room, and ample storage space throughout. Located in a friendly neighborhood, this home is just minutes away from schools, shopping and dining, and recreational facilities. Don't miss this opportunity to own a beautiful split-level home in Decatur! Schedule your private showing today and make 4022 William Mary Court your new address! Preferred lender Lashonte Harris with Preeminent Mortgage is offering $3K towards your closing costs! Contact her to get preapproved! 918-850-9553
Zillow last checked: 8 hours ago
Listing updated: June 16, 2025 at 06:03am
Listed by:
Bria Earley 678-883-4550,
Watch Realty Co
Bought with:
Anetra Lewis, 424940
Virtual Properties Realty.com
Source: GAMLS,MLS#: 10321720
Facts & features
Interior
Bedrooms & bathrooms
- Bedrooms: 4
- Bathrooms: 3
- Full bathrooms: 3
- Main level bathrooms: 1
- Main level bedrooms: 2
Kitchen
- Features: Breakfast Area
Heating
- Forced Air, Natural Gas
Cooling
- Central Air
Appliances
- Included: Oven/Range (Combo)
- Laundry: Other
Features
- High Ceilings, Master On Main Level
- Flooring: Laminate
- Basement: Finished,Full
- Number of fireplaces: 2
- Fireplace features: Family Room, Masonry
- Common walls with other units/homes: No Common Walls
Interior area
- Total structure area: 2,111
- Total interior livable area: 2,111 sqft
- Finished area above ground: 2,111
- Finished area below ground: 0
Property
Parking
- Parking features: Attached, Carport
- Has carport: Yes
Features
- Levels: Multi/Split
- Fencing: Fenced
- Body of water: None
Lot
- Size: 0.60 Acres
- Features: Cul-De-Sac, Private
Details
- Parcel number: 15 035 01 003
Construction
Type & style
- Home type: SingleFamily
- Architectural style: Brick 4 Side,Traditional
- Property subtype: Single Family Residence
Materials
- Vinyl Siding
- Roof: Composition
Condition
- Resale
- New construction: No
- Year built: 1965
Details
- Warranty included: Yes
Utilities & green energy
- Sewer: Public Sewer
- Water: Public
- Utilities for property: Cable Available, High Speed Internet
Community & neighborhood
Community
- Community features: None
Location
- Region: Decatur
- Subdivision: Chapel Hill
HOA & financial
HOA
- Has HOA: No
- Services included: None
Other
Other facts
- Listing agreement: Exclusive Right To Sell
Price history
| Date | Event | Price |
|---|---|---|
| 7/29/2024 | Sold | $315,000+3.3%$149/sqft |
Source: | ||
| 7/10/2024 | Pending sale | $305,000$144/sqft |
Source: | ||
| 6/18/2024 | Listed for sale | $305,000$144/sqft |
Source: | ||
| 6/18/2024 | Listing removed | $305,000$144/sqft |
Source: | ||
| 6/11/2024 | Price change | $305,000-3.2%$144/sqft |
Source: | ||
Public tax history
| Year | Property taxes | Tax assessment |
|---|---|---|
| 2025 | -- | $105,000 +7% |
| 2024 | $4,744 +131.5% | $98,120 -2.7% |
| 2023 | $2,049 -7.5% | $100,840 +21% |
Find assessor info on the county website
Neighborhood: 30034
Nearby schools
GreatSchools rating
- 4/10Chapel Hill Elementary SchoolGrades: PK-5Distance: 0.7 mi
- 6/10Chapel Hill Middle SchoolGrades: 6-8Distance: 0.9 mi
- 4/10Southwest Dekalb High SchoolGrades: 9-12Distance: 2.2 mi
Schools provided by the listing agent
- Elementary: Narvie Harris
- Middle: Chapel Hill
- High: Martin Luther King Jr
Source: GAMLS. This data may not be complete. We recommend contacting the local school district to confirm school assignments for this home.
Get a cash offer in 3 minutes
Find out how much your home could sell for in as little as 3 minutes with a no-obligation cash offer.
Estimated market value
$306,000
