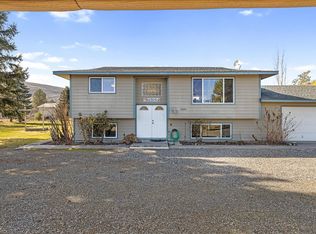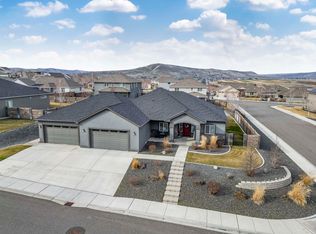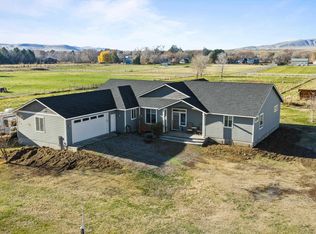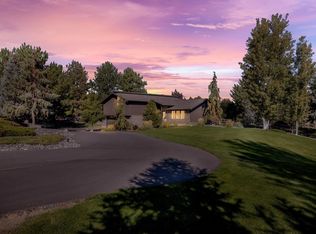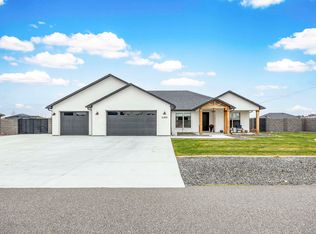Discover the lifestyle you’ve been dreaming of in this captivating country retreat set on 2.72 acres of pure possibility. This thoughtfully updated 1980s classic offers 3,054 sq ft of inviting living space—where timeless character meets modern comfort. With 5 bedrooms, 3 bathrooms, and a 4-car garage, there’s room for everyone and everything. Step into the expansive living room, where three oversized windows frame ever-changing views—dramatic Tri-City storms, peaceful birdwatching, and the quiet beauty of wildlife roaming the front yard. The light-filled kitchen features abundant cabinetry and a generous breakfast bar, making it the heart of the home for gatherings and everyday moments. As evening falls, savor spectacular Tri-City sunsets from the dining room or unwind on the expansive back patio overlooking a beautifully landscaped yard with mature shade trees. Your private backyard oasis delivers resort-style living with a sparkling pool, sport court, and hot tub deck—perfect for entertaining, relaxing, or making lifelong memories. The bonuses continue: a barn, large shop, and pond open the door to hobby farming, woodworking, storage, or creative pursuits. There’s also ample space for RV, trailer, or boat parking, making this property as functional as it is serene. Ideal for multi-generational living, the downstairs offers generous spaces, including a rec room with room for a pool table and direct access to the picturesque yard. Whether you’re gardening, swimming, hosting, or simply enjoying the peace and privacy of acreage living, this home truly has it all. Pool. Barn. Shop. Acreage. Space. Privacy. This is more than a home—it’s a lifestyle. Come experience it for yourself and make this extraordinary retreat yours.
For sale
$829,900
40223 E Ruppert Rd, Benton City, WA 99320
5beds
3,054sqft
Est.:
Single Family Residence
Built in 1980
2.72 Acres Lot
$819,700 Zestimate®
$272/sqft
$-- HOA
What's special
Sparkling poolLarge shopPrivate backyard oasisLight-filled kitchenThree oversized windowsExpansive back patioSport court
- 27 days |
- 2,986 |
- 103 |
Zillow last checked: 8 hours ago
Listing updated: January 29, 2026 at 01:05pm
Listed by:
Carol Fuller 509-430-8464,
Retter and Company Sotheby's,
Brad Fuller 509-551-5724,
Retter and Company Sotheby's
Source: PACMLS,MLS#: 290140
Tour with a local agent
Facts & features
Interior
Bedrooms & bathrooms
- Bedrooms: 5
- Bathrooms: 3
- Full bathrooms: 3
Bedroom
- Level: M
- Area: 182
- Dimensions: 13 x 14
Bedroom 1
- Level: M
- Area: 132
- Dimensions: 12 x 11
Bedroom 2
- Level: L
- Area: 182
- Dimensions: 13 x 14
Bedroom 3
- Level: L
- Area: 154
- Dimensions: 14 x 11
Bedroom 4
- Level: L
- Area: 99
- Dimensions: 9 x 11
Dining room
- Level: M
- Area: 140
- Dimensions: 10 x 14
Family room
- Level: L
- Area: 255
- Dimensions: 17 x 15
Kitchen
- Level: M
- Area: 210
- Dimensions: 15 x 14
Living room
- Level: M
- Area: 324
- Dimensions: 18 x 18
Office
- Level: M
- Area: 143
- Dimensions: 13 x 11
Cooling
- Central Air, Heat Pump
Appliances
- Included: Cooktop, Dishwasher, Microwave, Oven, Refrigerator
Features
- Raised Ceiling(s), Vaulted Ceiling(s), Storage
- Flooring: Carpet, Laminate, Tile
- Windows: Double Pane Windows, Windows - Vinyl, Drapes/Curtains/Blinds
- Basement: None
- Has fireplace: No
Interior area
- Total structure area: 3,054
- Total interior livable area: 3,054 sqft
Video & virtual tour
Property
Parking
- Total spaces: 4
- Parking features: 4 car
- Garage spaces: 4
Features
- Levels: Mid Entry
- Patio & porch: Deck/Open, Porch
- Exterior features: Set-up for Livestock, Irrigation
- Has private pool: Yes
- Pool features: Heated Other, In Ground, Vinyl Liner
- Has spa: Yes
- Spa features: Private, Exterior Hot Tub
Lot
- Size: 2.72 Acres
- Features: Animals Allowed, Located in County, No Manuf Homes, Plat Map - Recorded, Residential Acreage, Garden, Cul-De-Sac
Details
- Additional structures: Barn(s), Shop, Storage, Corral(s)
- Parcel number: 103971010290002
- Zoning description: Single Family R
Construction
Type & style
- Home type: SingleFamily
- Property subtype: Single Family Residence
Materials
- Wood Siding
- Foundation: Concrete
- Roof: Comp Shingle
Condition
- Existing Construction (Not New)
- New construction: No
- Year built: 1980
Utilities & green energy
- Sewer: Septic - Standard
- Water: Well
Community & HOA
Community
- Subdivision: Other,Benton City
Location
- Region: Benton City
Financial & listing details
- Price per square foot: $272/sqft
- Tax assessed value: $742,110
- Annual tax amount: $5,397
- Date on market: 1/29/2026
- Listing terms: Cash,Conventional,FHA
- Electric utility on property: Yes
Estimated market value
$819,700
$779,000 - $861,000
$3,610/mo
Price history
Price history
| Date | Event | Price |
|---|---|---|
| 1/29/2026 | Listed for sale | $829,900$272/sqft |
Source: | ||
| 11/30/2025 | Listing removed | $829,900$272/sqft |
Source: | ||
| 10/24/2025 | Price change | $829,900-2.4%$272/sqft |
Source: | ||
| 8/11/2025 | Price change | $849,900-2.9%$278/sqft |
Source: | ||
| 7/1/2025 | Listed for sale | $875,000+16.7%$287/sqft |
Source: | ||
| 2/28/2023 | Sold | $750,000-2.6%$246/sqft |
Source: | ||
| 1/20/2023 | Pending sale | $769,900$252/sqft |
Source: | ||
| 11/23/2022 | Listed for sale | $769,900$252/sqft |
Source: | ||
Public tax history
Public tax history
| Year | Property taxes | Tax assessment |
|---|---|---|
| 2024 | $7,787 +47.7% | $742,110 +48.8% |
| 2023 | $5,274 +8% | $498,760 +13.7% |
| 2022 | $4,885 +3.1% | $438,830 +13.4% |
| 2021 | $4,738 +9.7% | $386,840 +14.1% |
| 2020 | $4,319 -3.8% | $338,900 |
| 2019 | $4,490 +51.7% | $338,900 +43.6% |
| 2018 | $2,960 -12.8% | $236,070 |
| 2017 | $3,394 +14.1% | $236,070 |
| 2016 | $2,974 | $236,070 |
| 2015 | $2,974 -2% | $236,070 |
| 2014 | $3,035 | $236,070 +6.6% |
| 2013 | $3,035 | $221,430 |
| 2012 | -- | $221,430 +14.3% |
| 2011 | -- | $193,770 |
| 2010 | -- | $193,770 |
| 2009 | -- | $193,770 |
| 2008 | -- | -- |
| 2007 | -- | -- |
| 2006 | -- | -- |
Find assessor info on the county website
BuyAbility℠ payment
Est. payment
$4,394/mo
Principal & interest
$3855
Property taxes
$539
Climate risks
Neighborhood: 99320
Nearby schools
GreatSchools rating
- 5/10Tapteal Elementary SchoolGrades: PK-5Distance: 2.1 mi
- 5/10Enterprise Middle SchoolGrades: 6-8Distance: 2.8 mi
- 8/10Hanford High SchoolGrades: 9-12Distance: 7.1 mi
