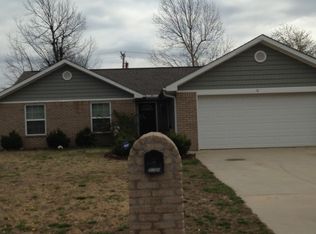Sold for $239,000 on 04/25/25
$239,000
4023 42nd St, Des Moines, IA 50310
3beds
1,173sqft
Single Family Residence
Built in 1957
9,888.12 Square Feet Lot
$237,900 Zestimate®
$204/sqft
$1,646 Estimated rent
Home value
$237,900
$226,000 - $252,000
$1,646/mo
Zestimate® history
Loading...
Owner options
Explore your selling options
What's special
This charming home offers a spacious layout with an additional 4th non-conforming bedroom in the basement, adding flexibility for a guest room, office, or extra storage. Significant updates have been made in recent years to enhance both comfort and convenience, including new furnace(2017), a new roof (2018), freshly painted exterior (2019), new AC and flooring, garage door (2023). Located in a beautifully maintained neighborhood surrounded by attractive homes, this property offers an ideal setting for those seeking a welcoming and well-kept community. Discover the potential and make this home your own —schedule a visit today! Sell as-is.
Zillow last checked: 8 hours ago
Listing updated: April 25, 2025 at 10:52am
Listed by:
Tracy Tran (515)357-2350,
Realty ONE Group Impact
Bought with:
Tracy Tran
Realty ONE Group Impact
Source: DMMLS,MLS#: 706817 Originating MLS: Des Moines Area Association of REALTORS
Originating MLS: Des Moines Area Association of REALTORS
Facts & features
Interior
Bedrooms & bathrooms
- Bedrooms: 3
- Bathrooms: 2
- Full bathrooms: 1
- 3/4 bathrooms: 1
- Main level bedrooms: 3
Heating
- Natural Gas
Cooling
- Central Air
Appliances
- Included: Cooktop, Refrigerator
Features
- Dining Area
- Flooring: Hardwood
- Basement: Finished
Interior area
- Total structure area: 1,173
- Total interior livable area: 1,173 sqft
- Finished area below ground: 800
Property
Parking
- Total spaces: 1
- Parking features: Attached, Garage, One Car Garage
- Attached garage spaces: 1
Features
- Fencing: Chain Link
Lot
- Size: 9,888 sqft
- Dimensions: 60 x 165
- Features: Rectangular Lot
Details
- Parcel number: 10005245000000
- Zoning: R
Construction
Type & style
- Home type: SingleFamily
- Architectural style: Ranch
- Property subtype: Single Family Residence
Materials
- Vinyl Siding
- Foundation: Block
- Roof: Asphalt,Shingle
Condition
- Year built: 1957
Utilities & green energy
- Sewer: Public Sewer
- Water: Public
Community & neighborhood
Location
- Region: Des Moines
Other
Other facts
- Listing terms: Cash,Conventional
Price history
| Date | Event | Price |
|---|---|---|
| 4/25/2025 | Sold | $239,000-0.4%$204/sqft |
Source: | ||
| 3/22/2025 | Pending sale | $239,900$205/sqft |
Source: | ||
| 11/18/2024 | Price change | $239,900-2.1%$205/sqft |
Source: | ||
| 10/31/2024 | Listed for sale | $245,000+32.4%$209/sqft |
Source: | ||
| 8/10/2022 | Sold | $185,000-3.9%$158/sqft |
Source: | ||
Public tax history
| Year | Property taxes | Tax assessment |
|---|---|---|
| 2024 | $3,898 +7.9% | $198,100 |
| 2023 | $3,614 +0.8% | $198,100 +22.1% |
| 2022 | $3,584 +2.2% | $162,200 |
Find assessor info on the county website
Neighborhood: Lower Beaver
Nearby schools
GreatSchools rating
- 4/10Samuelson Elementary SchoolGrades: K-5Distance: 0.5 mi
- 3/10Meredith Middle SchoolGrades: 6-8Distance: 0.5 mi
- 2/10Hoover High SchoolGrades: 9-12Distance: 0.5 mi
Schools provided by the listing agent
- District: Des Moines Independent
Source: DMMLS. This data may not be complete. We recommend contacting the local school district to confirm school assignments for this home.

Get pre-qualified for a loan
At Zillow Home Loans, we can pre-qualify you in as little as 5 minutes with no impact to your credit score.An equal housing lender. NMLS #10287.
Sell for more on Zillow
Get a free Zillow Showcase℠ listing and you could sell for .
$237,900
2% more+ $4,758
With Zillow Showcase(estimated)
$242,658