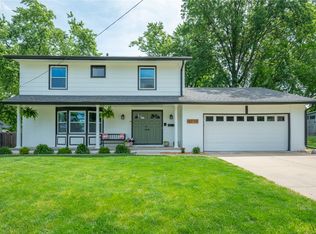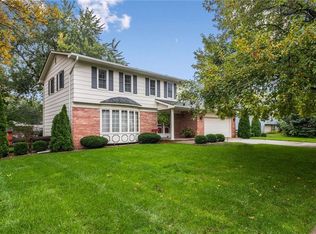Sold for $331,000 on 05/03/24
$331,000
4023 46th St, Des Moines, IA 50310
4beds
1,870sqft
Single Family Residence
Built in 1965
0.26 Acres Lot
$335,000 Zestimate®
$177/sqft
$2,013 Estimated rent
Home value
$335,000
$318,000 - $352,000
$2,013/mo
Zestimate® history
Loading...
Owner options
Explore your selling options
What's special
This one is a must see! You'll have room to grow in this beautifully updated four bedroom 3 bath two story home just minutes from schools, shopping, and entertainment. This nearly 2000 sq ft home is immaculate with lots of updates and charm. The main floor features a spacious white kitchen with new floors, countertops, cooktop, fridge and SS appliances, a pantry, half bath a dining room and two large living spaces and one that has fireplace. The back living room space leads to a 3 seasons room with new tile floor. Upstairs features the four bedrooms, a spare bath and the rare primary suite that has a tiled shower, along with a walk in master closet. Enjoy your evenings in the backyard on the large patio with a fenced in yard that has beautiful landscaping, a nice shed for additional storage. Too many updates to list in this home including new flooring, shiplap walls, Roof 2020, Heat/AC 2021, All new paint throughout, Kitchen Countertops, cooktop, fridge, light fixtures, tile floor in 3 seasons. Exterior of home and shed have been recently painted. Come see today!
Zillow last checked: 8 hours ago
Listing updated: May 03, 2024 at 08:13am
Listed by:
Dustin Schutte (515)265-7200,
RE/MAX Revolution,
Brett Corrigan 515-554-7262,
RE/MAX Revolution
Bought with:
Beth Ernst
Keller Williams Realty GDM
Source: DMMLS,MLS#: 690772 Originating MLS: Des Moines Area Association of REALTORS
Originating MLS: Des Moines Area Association of REALTORS
Facts & features
Interior
Bedrooms & bathrooms
- Bedrooms: 4
- Bathrooms: 3
- Full bathrooms: 1
- 3/4 bathrooms: 1
- 1/2 bathrooms: 1
Heating
- Forced Air, Gas, Natural Gas
Cooling
- Central Air
Appliances
- Included: Built-In Oven, Cooktop, Dryer, Dishwasher, Microwave, Refrigerator, Washer
Features
- Dining Area, Window Treatments
- Flooring: Hardwood
- Basement: Crawl Space,Partially Finished
- Number of fireplaces: 1
- Fireplace features: Gas Log
Interior area
- Total structure area: 1,870
- Total interior livable area: 1,870 sqft
- Finished area below ground: 400
Property
Parking
- Total spaces: 2
- Parking features: Attached, Garage, Two Car Garage
- Attached garage spaces: 2
Features
- Levels: Two
- Stories: 2
- Patio & porch: Open, Patio
- Exterior features: Fully Fenced, Patio, Storage
- Fencing: Wood,Full
Lot
- Size: 0.26 Acres
- Dimensions: 90 x 125
- Features: Rectangular Lot
Details
- Additional structures: Storage
- Parcel number: 10012842035000
- Zoning: Res
Construction
Type & style
- Home type: SingleFamily
- Architectural style: Two Story
- Property subtype: Single Family Residence
Materials
- Brick, Wood Siding
- Foundation: Poured
- Roof: Asphalt,Shingle
Condition
- Year built: 1965
Utilities & green energy
- Sewer: Public Sewer
- Water: Public
Community & neighborhood
Location
- Region: Des Moines
Other
Other facts
- Listing terms: Cash,Conventional,FHA,VA Loan
- Road surface type: Concrete
Price history
| Date | Event | Price |
|---|---|---|
| 5/3/2024 | Sold | $331,000+5.4%$177/sqft |
Source: | ||
| 3/12/2024 | Pending sale | $313,900$168/sqft |
Source: | ||
| 3/8/2024 | Listed for sale | $313,900+44.3%$168/sqft |
Source: | ||
| 7/31/2018 | Sold | $217,500-1.1%$116/sqft |
Source: | ||
| 6/17/2018 | Pending sale | $220,000$118/sqft |
Source: Keller Williams Realty Greater Des Moines #557821 Report a problem | ||
Public tax history
| Year | Property taxes | Tax assessment |
|---|---|---|
| 2024 | $5,012 +5.9% | $272,300 |
| 2023 | $4,734 +0.8% | $272,300 +29.9% |
| 2022 | $4,696 -2.3% | $209,700 |
Find assessor info on the county website
Neighborhood: Meredith
Nearby schools
GreatSchools rating
- 4/10Moore Elementary SchoolGrades: K-5Distance: 0.6 mi
- 3/10Meredith Middle SchoolGrades: 6-8Distance: 0.2 mi
- 2/10Hoover High SchoolGrades: 9-12Distance: 0.2 mi
Schools provided by the listing agent
- District: Des Moines Independent
Source: DMMLS. This data may not be complete. We recommend contacting the local school district to confirm school assignments for this home.

Get pre-qualified for a loan
At Zillow Home Loans, we can pre-qualify you in as little as 5 minutes with no impact to your credit score.An equal housing lender. NMLS #10287.
Sell for more on Zillow
Get a free Zillow Showcase℠ listing and you could sell for .
$335,000
2% more+ $6,700
With Zillow Showcase(estimated)
$341,700
