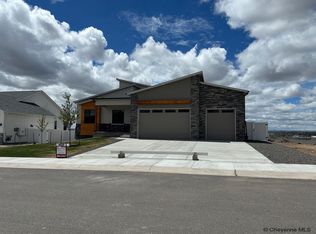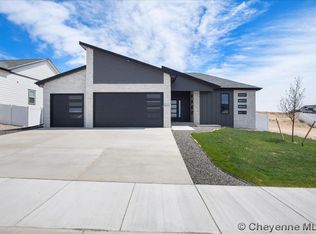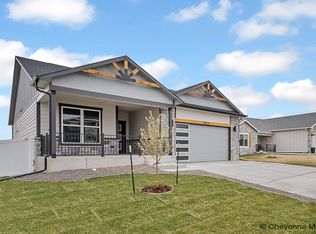Sold
Price Unknown
4023 Farthing Rd, Cheyenne, WY 82001
3beds
3,582sqft
City Residential, Residential
Built in 2025
0.27 Acres Lot
$604,200 Zestimate®
$--/sqft
$2,710 Estimated rent
Home value
$604,200
$562,000 - $646,000
$2,710/mo
Zestimate® history
Loading...
Owner options
Explore your selling options
What's special
The elegant Bighorn II by Gateway Homes offers a bright, open layout with a gourmet kitchen featuring quartz countertops and a spacious walk-in pantry. The private primary suite includes quartz countertops and a generous walk-in closet. The unfinished basement provides room for future expansion with space for additional bedrooms, a full bath, and a large family room. Enjoy outdoor living on the covered composite deck. A rare find—this home also includes an impressive 30-foot-deep three-car garage, ideal for oversized vehicles, storage, or a workshop. Located in the desirable Saddle Ridge community.
Zillow last checked: 8 hours ago
Listing updated: January 16, 2026 at 03:43pm
Listed by:
Jason Lewis 307-258-5000,
LPT Realty
Bought with:
Casi Dickson
eXp Realty, LLC
Source: Cheyenne BOR,MLS#: 97127
Facts & features
Interior
Bedrooms & bathrooms
- Bedrooms: 3
- Bathrooms: 2
- Full bathrooms: 2
- Main level bathrooms: 2
Primary bedroom
- Level: Main
- Area: 210
- Dimensions: 15 x 14
Bedroom 2
- Level: Main
- Area: 110
- Dimensions: 10 x 11
Bedroom 3
- Level: Main
- Area: 110
- Dimensions: 10 x 11
Bathroom 1
- Features: Full
- Level: Main
Bathroom 2
- Features: Full
- Level: Main
Dining room
- Level: Main
- Area: 132
- Dimensions: 12 x 11
Kitchen
- Level: Main
- Area: 156
- Dimensions: 13 x 12
Basement
- Area: 1779
Heating
- Forced Air, Natural Gas
Cooling
- Central Air
Appliances
- Included: Dishwasher, Disposal, Microwave, Range, Refrigerator, Tankless Water Heater
- Laundry: Main Level
Features
- Eat-in Kitchen, Great Room, Pantry, Separate Dining, Vaulted Ceiling(s), Walk-In Closet(s), Main Floor Primary, Solid Surface Countertops, Smart Thermostat
- Flooring: Luxury Vinyl
- Windows: Low Emissivity Windows, Bay Window(s)
- Basement: Sump Pump
- Has fireplace: No
- Fireplace features: None
Interior area
- Total structure area: 3,582
- Total interior livable area: 3,582 sqft
- Finished area above ground: 1,803
Property
Parking
- Total spaces: 3
- Parking features: 3 Car Attached
- Attached garage spaces: 3
Accessibility
- Accessibility features: None
Features
- Patio & porch: Covered Deck, Covered Porch
Lot
- Size: 0.27 Acres
- Dimensions: 11,784
- Features: Front Yard Sod/Grass, Sprinklers In Front, Backyard Sod/Grass, Sprinklers In Rear
Details
- Special conditions: None of the Above
Construction
Type & style
- Home type: SingleFamily
- Architectural style: Ranch
- Property subtype: City Residential, Residential
Materials
- Wood/Hardboard, Stone
- Foundation: Garden/Daylight
- Roof: Composition/Asphalt
Condition
- New Construction
- New construction: Yes
- Year built: 2025
Details
- Builder name: Gateway Homes of Wyoming
Utilities & green energy
- Electric: High West Energy
- Gas: Black Hills Energy
- Sewer: City Sewer
- Water: Public
Green energy
- Energy efficient items: Thermostat, High Effic. HVAC 95% +
Community & neighborhood
Security
- Security features: Radon Mitigation System
Location
- Region: Cheyenne
- Subdivision: Saddle Ridge
Other
Other facts
- Listing agreement: N
- Listing terms: Cash,Conventional,FHA,VA Loan
Price history
| Date | Event | Price |
|---|---|---|
| 1/16/2026 | Sold | -- |
Source: | ||
| 11/26/2025 | Pending sale | $620,000$173/sqft |
Source: | ||
| 9/4/2025 | Price change | $620,000-4.6%$173/sqft |
Source: | ||
| 5/15/2025 | Listed for sale | $649,900$181/sqft |
Source: | ||
Public tax history
Tax history is unavailable.
Neighborhood: 82001
Nearby schools
GreatSchools rating
- 4/10Saddle Ridge Elementary SchoolGrades: K-6Distance: 0.4 mi
- 3/10Carey Junior High SchoolGrades: 7-8Distance: 2.8 mi
- 4/10East High SchoolGrades: 9-12Distance: 3.1 mi


