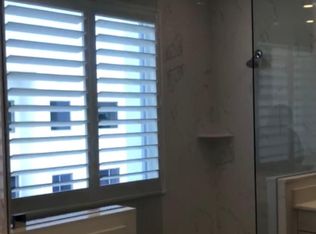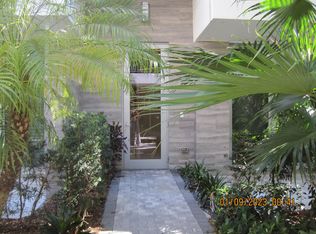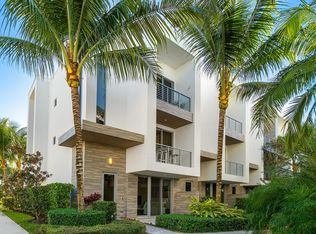Sold for $1,000,000 on 03/29/24
$1,000,000
4023 NW 17th Way, Boca Raton, FL 33431
2beds
2,239sqft
Townhouse
Built in 2018
1,498 Square Feet Lot
$989,800 Zestimate®
$447/sqft
$5,361 Estimated rent
Home value
$989,800
$930,000 - $1.06M
$5,361/mo
Zestimate® history
Loading...
Owner options
Explore your selling options
What's special
Looking for an upscale urban living with the convenience of being surrounded by the best of everything in Boca Raton ? This 3 story, 2 bedroom, + Den , 3,5 bath, 2 car garage luxurious townhouse is located in the Private/Gated one-of-a-kind project MODERNE BOCA! Contemporary townhouse with spacious living area that features an open layout that seamlessly connects the living room, dining area, and the gourmet kitchen with European-style high-end cabinetry, large islands, quartz countertops, built-in garage storage system. Den can be converted to a 3rd bedroom by closing it with door, like many others did in the development. Enjoy the lushly landscaped grounds, Fitness center, resort style pool. Easy access to Boca Raton Airport, Town Center at Boca Raton, Mizner Park, Universities, more
Zillow last checked: 8 hours ago
Listing updated: April 01, 2024 at 05:48am
Listed by:
Mine Park 561-866-7534,
United Realty Group Inc
Bought with:
Stacy Brown
Keller Williams Dedicated Prof
Source: BeachesMLS,MLS#: RX-10949765 Originating MLS: Beaches MLS
Originating MLS: Beaches MLS
Facts & features
Interior
Bedrooms & bathrooms
- Bedrooms: 2
- Bathrooms: 4
- Full bathrooms: 3
- 1/2 bathrooms: 1
Primary bedroom
- Level: T
- Area: 225.32
- Dimensions: 17.2 x 13.1
Bedroom 2
- Level: T
- Area: 129.8
- Dimensions: 11.8 x 11
Dining room
- Level: 2
- Area: 153.12
- Dimensions: 11.6 x 13.2
Kitchen
- Level: 2
- Area: 161.98
- Dimensions: 9.1 x 17.8
Living room
- Level: 2
- Area: 363.8
- Dimensions: 17 x 21.4
Patio
- Description: Patio/Balcony
- Level: T
- Area: 49.92
- Dimensions: 10.4 x 4.8
Heating
- Central, Electric
Cooling
- Central Air, Electric, Paddle Fans
Appliances
- Included: Dishwasher, Disposal, Dryer, Microwave, Electric Range, Refrigerator, Washer, Electric Water Heater
- Laundry: Laundry Closet
Features
- Split Bedroom, Upstairs Living Area, Walk-In Closet(s)
- Flooring: Ceramic Tile, Tile
- Windows: Blinds, Hurricane Windows, Impact Glass, Impact Glass (Complete)
Interior area
- Total structure area: 2,811
- Total interior livable area: 2,239 sqft
Property
Parking
- Total spaces: 4
- Parking features: 2+ Spaces, Garage - Attached, Auto Garage Open, Commercial Vehicles Prohibited
- Attached garage spaces: 2
- Carport spaces: 2
- Covered spaces: 4
Features
- Levels: Multi/Split
- Stories: 3
- Patio & porch: Open Porch
- Exterior features: Open Balcony
- Pool features: Community
- Has view: Yes
- View description: Other
- Waterfront features: None
Lot
- Size: 1,498 sqft
- Features: < 1/4 Acre
Details
- Parcel number: 06424712140000400
- Zoning: B2(cit
Construction
Type & style
- Home type: Townhouse
- Property subtype: Townhouse
Materials
- Concrete
Condition
- Resale
- New construction: No
- Year built: 2018
Utilities & green energy
- Sewer: Public Sewer
- Water: Public
- Utilities for property: Cable Connected, Electricity Connected
Community & neighborhood
Security
- Security features: Key Card Entry, Security Gate, Fire Alarm, Smoke Detector(s), Fire Sprinkler System
Community
- Community features: Fitness Center, Gated
Location
- Region: Boca Raton
- Subdivision: Spanish River Townhomes
HOA & financial
HOA
- Has HOA: Yes
- HOA fee: $585 monthly
- Services included: Common Areas, Maintenance Grounds, Maintenance Structure, Pool Service, Roof Maintenance
Other fees
- Application fee: $0
Other
Other facts
- Listing terms: Cash,Conventional
Price history
| Date | Event | Price |
|---|---|---|
| 7/6/2025 | Listing removed | $1,150,000$514/sqft |
Source: | ||
| 2/22/2025 | Listed for sale | $1,150,000+15%$514/sqft |
Source: | ||
| 3/29/2024 | Sold | $1,000,000-7%$447/sqft |
Source: | ||
| 3/12/2024 | Pending sale | $1,075,000$480/sqft |
Source: | ||
| 2/5/2024 | Price change | $1,075,000-6.5%$480/sqft |
Source: | ||
Public tax history
| Year | Property taxes | Tax assessment |
|---|---|---|
| 2024 | $13,925 +5% | $776,820 +10% |
| 2023 | $13,257 +14.5% | $706,200 +10% |
| 2022 | $11,578 +21.7% | $642,000 +25.6% |
Find assessor info on the county website
Neighborhood: 33431
Nearby schools
GreatSchools rating
- 10/10Blue Lake Elementary SchoolGrades: PK-5Distance: 0.4 mi
- 8/10Spanish River Community High SchoolGrades: 6-12Distance: 1.8 mi
- 9/10Omni Middle SchoolGrades: 6-8Distance: 1.8 mi
Schools provided by the listing agent
- Middle: Omni Middle School
- High: Spanish River Community High School
Source: BeachesMLS. This data may not be complete. We recommend contacting the local school district to confirm school assignments for this home.
Get a cash offer in 3 minutes
Find out how much your home could sell for in as little as 3 minutes with a no-obligation cash offer.
Estimated market value
$989,800
Get a cash offer in 3 minutes
Find out how much your home could sell for in as little as 3 minutes with a no-obligation cash offer.
Estimated market value
$989,800


