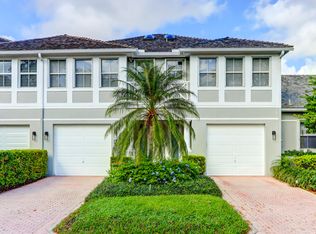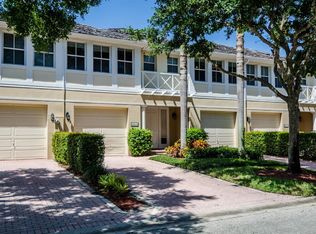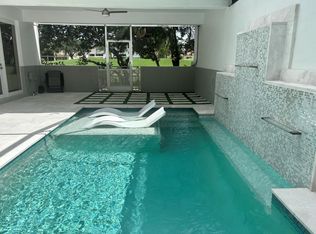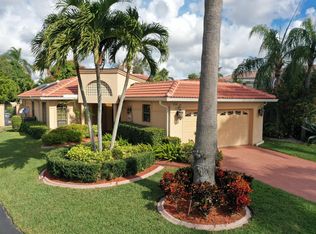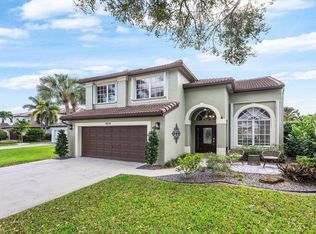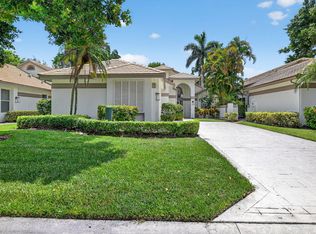Stunning 3 BD 2 BA situated on the golf course in Cambridge of Woodfield Country Club. The open living area is framed by sliding doors that create a bright, inviting atmosphere and offer seamless access to the outdoors. Just off this space, a comfortable open office nook is enhanced by beautiful built-ins, creating a stylish and highly functional workspace. The kitchen features rich dark wood cabinetry beautifully paired with a deep green backsplash, striking the perfect balance between warmth and modern style. Sliding doors beside the kitchen open to a covered alfresco dining area, complete with a ceiling fan for year-round comfort. The spacious primary suite includes sliding doors to the patio for effortless indoor-outdoor living, an upgraded spa-like bathroom, and a generous walk-in closet. Two additional bedrooms share a beautifully updated hallway bathroom, completing the thoughtful layout of this home. Outside, the screened-in patio offers both covered and open-air sections, ideal for soaking up the sun or enjoying peaceful golf course views.
For sale
$950,000
4023 NW 58th Street, Boca Raton, FL 33496
3beds
1,965sqft
Est.:
Townhouse
Built in 1993
5,563 Square Feet Lot
$889,000 Zestimate®
$483/sqft
$950/mo HOA
What's special
Peaceful golf course viewsCeiling fanCovered alfresco dining areaSpacious primary suiteComfortable open office nookSliding doorsScreened-in patio
- 150 days |
- 573 |
- 12 |
Zillow last checked: 8 hours ago
Listing updated: November 11, 2025 at 04:37am
Listed by:
Elliot S Koolik 561-560-0057,
Compass Florida LLC
Source: BeachesMLS,MLS#: RX-11117625 Originating MLS: Beaches MLS
Originating MLS: Beaches MLS
Tour with a local agent
Facts & features
Interior
Bedrooms & bathrooms
- Bedrooms: 3
- Bathrooms: 2
- Full bathrooms: 2
Rooms
- Room types: Den/Office
Primary bedroom
- Level: M
- Area: 310.98 Square Feet
- Dimensions: 21.3 x 14.6
Bedroom 2
- Level: M
- Area: 178.3 Square Feet
- Dimensions: 15.11 x 11.8
Bedroom 3
- Level: M
- Area: 231.28 Square Feet
- Dimensions: 19.6 x 11.8
Kitchen
- Level: M
- Area: 3180 Square Feet
- Dimensions: 15.9 x 200
Living room
- Level: M
- Area: 322.77 Square Feet
- Dimensions: 15.9 x 20.3
Other
- Description: Dining/Convertible Office
- Level: M
- Area: 179.67 Square Feet
- Dimensions: 15.9 x 11.3
Heating
- Central
Cooling
- Central Air
Appliances
- Included: Dishwasher, Dryer, Microwave, Electric Range, Refrigerator, Washer
Features
- Built-in Features, Entry Lvl Lvng Area, Walk-In Closet(s)
- Flooring: Marble
- Windows: Shutters, Accordion Shutters (Partial), Storm Shutters, Impact Glass (Partial)
Interior area
- Total structure area: 2,625
- Total interior livable area: 1,965 sqft
Video & virtual tour
Property
Parking
- Total spaces: 2
- Parking features: 2+ Spaces, Garage - Attached
- Attached garage spaces: 2
Features
- Levels: < 4 Floors
- Stories: 1
- Patio & porch: Covered Patio
- Pool features: Community
- Has view: Yes
- View description: Golf Course
- Waterfront features: None
Lot
- Size: 5,563 Square Feet
- Features: < 1/4 Acre
Details
- Parcel number: 06424704030000460
- Zoning: R1D_PU
Construction
Type & style
- Home type: Townhouse
- Property subtype: Townhouse
Materials
- CBS
- Roof: Concrete
Condition
- Resale
- New construction: No
- Year built: 1993
Utilities & green energy
- Utilities for property: Cable Connected, Electricity Connected, Water Available
Community & HOA
Community
- Features: Basketball, Clubhouse, Community Room, Fitness Center, Park, Club Membership Req, Social Membership Available, Gated
- Security: Gated with Guard, Security Patrol
- Subdivision: Cambridge Park
HOA
- Has HOA: Yes
- Services included: Common Areas, Maintenance Grounds, Security, Trash
- HOA fee: $950 monthly
- Application fee: $150
- Membership fee: $130,000
- Additional fee info: Membership Fee: 130000
Location
- Region: Boca Raton
Financial & listing details
- Price per square foot: $483/sqft
- Tax assessed value: $528,440
- Annual tax amount: $7,536
- Date on market: 8/21/2025
- Listing terms: Cash,Conventional
- Electric utility on property: Yes
Estimated market value
$889,000
$845,000 - $933,000
$6,595/mo
Price history
Price history
| Date | Event | Price |
|---|---|---|
| 11/5/2025 | Price change | $12,000-20%$6/sqft |
Source: BeachesMLS #R11134869 Report a problem | ||
| 10/24/2025 | Listed for rent | $15,000$8/sqft |
Source: BeachesMLS #R11134869 Report a problem | ||
| 8/21/2025 | Listed for sale | $950,000$483/sqft |
Source: | ||
| 4/29/2025 | Listing removed | $950,000$483/sqft |
Source: | ||
| 11/19/2024 | Listed for sale | $950,000+123.5%$483/sqft |
Source: | ||
Public tax history
Public tax history
| Year | Property taxes | Tax assessment |
|---|---|---|
| 2024 | $7,536 +3.8% | $363,580 +10% |
| 2023 | $7,257 +16% | $330,527 +10% |
| 2022 | $6,256 +19.8% | $300,479 +10% |
Find assessor info on the county website
BuyAbility℠ payment
Est. payment
$7,224/mo
Principal & interest
$4563
Property taxes
$1378
Other costs
$1283
Climate risks
Neighborhood: Woodfield
Nearby schools
GreatSchools rating
- 10/10Calusa Elementary SchoolGrades: PK-5Distance: 2.4 mi
- 9/10Omni Middle SchoolGrades: 6-8Distance: 1.2 mi
- 8/10Spanish River Community High SchoolGrades: 6-12Distance: 1.3 mi
Schools provided by the listing agent
- Elementary: Calusa Elementary School
- Middle: Omni Middle School
- High: Spanish River Community High School
Source: BeachesMLS. This data may not be complete. We recommend contacting the local school district to confirm school assignments for this home.
- Loading
- Loading
