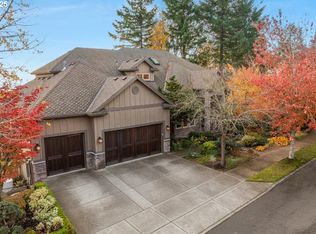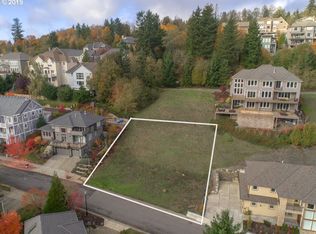Sold
$1,290,000
4023 NW Riggs Dr, Portland, OR 97229
5beds
4,663sqft
Residential, Single Family Residence
Built in 2005
10,018.8 Square Feet Lot
$1,263,300 Zestimate®
$277/sqft
$5,145 Estimated rent
Home value
$1,263,300
$1.16M - $1.38M
$5,145/mo
Zestimate® history
Loading...
Owner options
Explore your selling options
What's special
Yes! You really CAN have it all: views, yard, updates, floor plan and location! This lovely traditional home, with fabulous updates and stunning valley views, is tucked away in a quiet, safe, sought-after pocket of Portland's NW Heights neighborhood. Super centrally located between downtown Portland, NW Portland/Nob Hill, Washington County's Silicon Forest, and the very hip-and-happening downtown Beaverton. Here you can savor the sound of birds chirping, views of trees and nature from nearly every vantage point, and the safety of sidewalks and a strong neighborhood community while still enjoying quick, easy access to work, recreation and entertainment venues in all directions. All surfaces were recently updated with forever in mind, but life events called for a change of plans! The most tasteful and timeless of facelifts, including everything from flooring to paint, from light fixtures to door hardware, complete bathroom makeovers and more, has subtly transformed this Forest Heights traditional into an elegant, magazine-worthy home. This property offers that hard-to-find combination of stunning views with a flat, usable yard right off the family room, plus a patio and spacious, main level deck. Great ceiling heights, walls of windows, and southern exposure provide for incredible natural light throughout. The fabulous floor plan wastes no space and provides a room for every purpose without sacrificing intimacy or connectivity. Featuring not one, but two home offices, an exercise room, and exceptional storage. Excellent public schools!! Ask your agent for the extensive list of recent improvements. [Home Energy Score = 1. HES Report at https://rpt.greenbuildingregistry.com/hes/OR10207039]
Zillow last checked: 8 hours ago
Listing updated: August 03, 2024 at 07:24am
Listed by:
Katie Sengstake 503-504-6225,
Windermere Realty Trust
Bought with:
Michelle McCabe, 201209934
Windermere Realty Trust
Source: RMLS (OR),MLS#: 24244077
Facts & features
Interior
Bedrooms & bathrooms
- Bedrooms: 5
- Bathrooms: 4
- Full bathrooms: 3
- Partial bathrooms: 1
- Main level bathrooms: 1
Primary bedroom
- Features: Bathroom, Ceiling Fan, Ensuite, Walkin Closet, Wallto Wall Carpet
- Level: Upper
- Area: 255
- Dimensions: 17 x 15
Bedroom 2
- Features: Wainscoting, Wallto Wall Carpet
- Level: Upper
- Area: 156
- Dimensions: 13 x 12
Bedroom 3
- Features: Wainscoting, Wallto Wall Carpet
- Level: Upper
- Area: 156
- Dimensions: 13 x 12
Bedroom 4
- Features: Wainscoting, Wallto Wall Carpet
- Level: Upper
- Area: 192
- Dimensions: 16 x 12
Bedroom 5
- Features: Wallto Wall Carpet
- Level: Lower
- Area: 154
- Dimensions: 14 x 11
Dining room
- Features: Wainscoting, Wood Floors
- Level: Main
- Area: 143
- Dimensions: 13 x 11
Family room
- Features: Builtin Features, Exterior Entry, Fireplace, Wallto Wall Carpet
- Level: Lower
- Area: 288
- Dimensions: 18 x 16
Kitchen
- Features: Appliance Garage, Dishwasher, Disposal, Eat Bar, Eating Area, Gas Appliances, Island, Microwave, Builtin Oven, Free Standing Refrigerator, Wood Floors
- Level: Main
- Area: 176
- Width: 11
Office
- Features: Builtin Features, Fireplace, French Doors, Wood Floors
- Level: Main
- Area: 196
- Dimensions: 14 x 14
Heating
- Forced Air, Fireplace(s)
Cooling
- Central Air
Appliances
- Included: Appliance Garage, Built In Oven, Convection Oven, Cooktop, Dishwasher, Disposal, Down Draft, Free-Standing Refrigerator, Gas Appliances, Microwave, Stainless Steel Appliance(s), Wine Cooler, Washer/Dryer, Gas Water Heater
- Laundry: Laundry Room
Features
- Ceiling Fan(s), High Ceilings, Plumbed For Central Vacuum, Wainscoting, Built-in Features, Eat Bar, Eat-in Kitchen, Kitchen Island, Bathroom, Walk-In Closet(s), Pantry
- Flooring: Engineered Hardwood, Wall to Wall Carpet, Wood
- Doors: French Doors
- Windows: Double Pane Windows
- Basement: Daylight,Finished
- Number of fireplaces: 3
- Fireplace features: Gas
Interior area
- Total structure area: 4,663
- Total interior livable area: 4,663 sqft
Property
Parking
- Total spaces: 3
- Parking features: Driveway, Off Street, Garage Door Opener, Attached, Tandem
- Attached garage spaces: 3
- Has uncovered spaces: Yes
Features
- Stories: 3
- Patio & porch: Deck, Patio
- Exterior features: Yard, Exterior Entry
- Has view: Yes
- View description: Territorial, Trees/Woods, Valley
Lot
- Size: 10,018 sqft
- Features: Sprinkler, SqFt 10000 to 14999
Details
- Parcel number: R502655
Construction
Type & style
- Home type: SingleFamily
- Architectural style: Traditional
- Property subtype: Residential, Single Family Residence
Materials
- Cement Siding, Cultured Stone
- Roof: Composition
Condition
- Resale
- New construction: No
- Year built: 2005
Utilities & green energy
- Gas: Gas
- Sewer: Public Sewer
- Water: Public
Green energy
- Energy generation: Solar
Community & neighborhood
Security
- Security features: Security System
Location
- Region: Portland
- Subdivision: Northwest Heights
HOA & financial
HOA
- Has HOA: Yes
- HOA fee: $248 quarterly
- Amenities included: Commons, Management
Other
Other facts
- Listing terms: Cash,Conventional
- Road surface type: Paved
Price history
| Date | Event | Price |
|---|---|---|
| 8/2/2024 | Sold | $1,290,000+7.8%$277/sqft |
Source: | ||
| 6/27/2024 | Pending sale | $1,197,000$257/sqft |
Source: | ||
| 6/25/2024 | Listed for sale | $1,197,000$257/sqft |
Source: | ||
| 6/25/2024 | Pending sale | $1,197,000+5.9%$257/sqft |
Source: | ||
| 11/29/2023 | Sold | $1,130,000-5.4%$242/sqft |
Source: | ||
Public tax history
| Year | Property taxes | Tax assessment |
|---|---|---|
| 2025 | $22,989 +1.3% | $931,250 +3% |
| 2024 | $22,704 -0.6% | $904,130 +3% |
| 2023 | $22,852 +3.5% | $877,800 +3% |
Find assessor info on the county website
Neighborhood: Northwest Heights
Nearby schools
GreatSchools rating
- 9/10Forest Park Elementary SchoolGrades: K-5Distance: 0.5 mi
- 5/10West Sylvan Middle SchoolGrades: 6-8Distance: 3.2 mi
- 8/10Lincoln High SchoolGrades: 9-12Distance: 4.7 mi
Schools provided by the listing agent
- Elementary: Forest Park
- Middle: West Sylvan
- High: Lincoln
Source: RMLS (OR). This data may not be complete. We recommend contacting the local school district to confirm school assignments for this home.
Get a cash offer in 3 minutes
Find out how much your home could sell for in as little as 3 minutes with a no-obligation cash offer.
Estimated market value
$1,263,300

