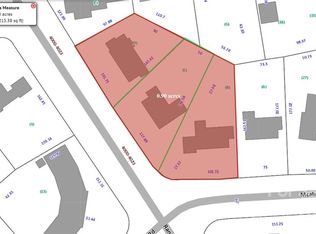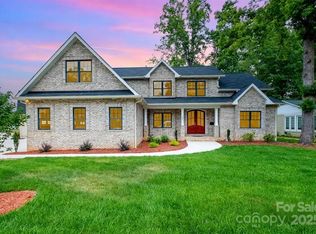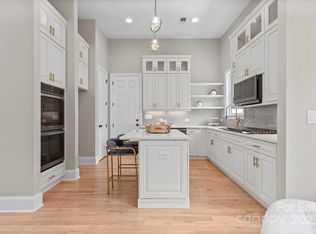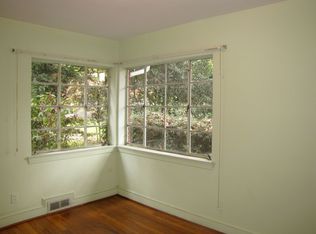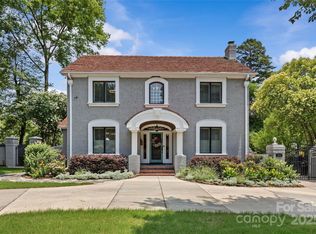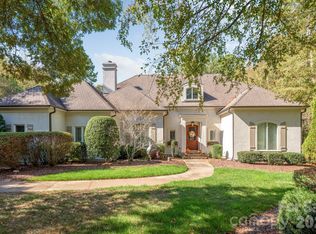Welcome Home to Modern Elegance in the Heart of Cotswold!
Step into a place where style meets comfort and every detail is designed to make you feel right at home. This stunning newly built home blends contemporary luxury with thoughtful design offering a warm, welcoming space for everyday living and memorable entertaining.
The heart of the home is the chef’s kitchen—an entertainer’s dream with top-of-the-line appliances, sleek finishes, and plenty of room to gather with family and friends. The soaring two-story great room, complete with a striking fireplace, invites you to unwind and enjoy cozy evenings in. Need a quiet moment? Head to the peaceful porch or retreat to the elegant library—ideal for morning coffee or a productive workday.
With 9-foot ceilings throughout, the home feels bright and spacious. The primary suite is your own private escape, featuring a spa-inspired bathroom designed for ultimate relaxation. With 5 generously sized bedrooms, 3.5 beautifully appointed baths, and abundant storage; including large walk-in closets, there’s space for everyone and everything.
Practical touches like smart home features and a 3-car garage with an EV charger add even more comfort and convenience to this exceptional home.
Come see where luxury living feels truly effortless—your dream home in Cotswold is waiting! Seller offering a $10,000 buyer incentive with an acceptable offer.
Active
$1,710,000
4023 Randolph Rd, Charlotte, NC 28211
5beds
3,594sqft
Est.:
Single Family Residence
Built in 2024
0.31 Acres Lot
$1,679,700 Zestimate®
$476/sqft
$-- HOA
What's special
Striking fireplacePeaceful porchTop-of-the-line appliancesAbundant storagePrimary suiteSoaring two-story great roomElegant library
- 115 days |
- 659 |
- 10 |
Zillow last checked: 8 hours ago
Listing updated: January 10, 2026 at 05:14am
Listing Provided by:
Octavia Arthur ContactUs@ArthurRealtyLLC.com,
Arthur Realty LLC
Source: Canopy MLS as distributed by MLS GRID,MLS#: 4306908
Tour with a local agent
Facts & features
Interior
Bedrooms & bathrooms
- Bedrooms: 5
- Bathrooms: 4
- Full bathrooms: 3
- 1/2 bathrooms: 1
- Main level bedrooms: 1
Primary bedroom
- Features: Ceiling Fan(s), Walk-In Closet(s)
- Level: Main
Bedroom s
- Level: Upper
Bedroom s
- Level: Upper
Bedroom s
- Level: Upper
Bathroom full
- Features: Garden Tub
- Level: Main
Bathroom half
- Level: Main
Bathroom full
- Level: Upper
Other
- Level: Upper
Breakfast
- Level: Main
Dining room
- Level: Main
Other
- Level: Main
Kitchen
- Level: Main
Kitchen
- Level: Main
Laundry
- Level: Main
Library
- Level: Main
Heating
- Central, Natural Gas
Cooling
- Ceiling Fan(s), Central Air, Multi Units
Appliances
- Included: Convection Oven, Disposal, Electric Oven, ENERGY STAR Qualified Dishwasher, ENERGY STAR Qualified Light Fixtures, Exhaust Hood, Gas Cooktop, Microwave, Plumbed For Ice Maker, Self Cleaning Oven, Tankless Water Heater, Wall Oven
- Laundry: Electric Dryer Hookup, Laundry Room, Main Level, Sink, Washer Hookup
Features
- Attic Other, Breakfast Bar, Soaking Tub, Kitchen Island, Open Floorplan, Pantry, Walk-In Closet(s), Walk-In Pantry
- Flooring: Carpet, Marble, Tile, Wood
- Doors: French Doors, Sliding Doors
- Windows: Storm Window(s)
- Has basement: No
- Attic: Other,Pull Down Stairs
- Fireplace features: Gas, Great Room
Interior area
- Total structure area: 3,594
- Total interior livable area: 3,594 sqft
- Finished area above ground: 3,594
- Finished area below ground: 0
Property
Parking
- Total spaces: 3
- Parking features: Driveway, Attached Garage, Garage on Main Level
- Attached garage spaces: 3
- Has uncovered spaces: Yes
Accessibility
- Accessibility features: Door Width 32 Inches or More, Garage Door Height Greater Than 84 inches, Accessible Hallway(s)
Features
- Levels: Two
- Stories: 2
- Patio & porch: Covered, Deck, Front Porch, Patio, Rear Porch
Lot
- Size: 0.31 Acres
- Features: Cleared, Level
Details
- Parcel number: 15712103
- Zoning: N1-A
- Special conditions: Standard
- Other equipment: Network Ready, Surround Sound, Other - See Remarks
Construction
Type & style
- Home type: SingleFamily
- Property subtype: Single Family Residence
Materials
- Stucco
- Foundation: Slab
Condition
- New construction: No
- Year built: 2024
Utilities & green energy
- Sewer: Public Sewer
- Water: City
- Utilities for property: Electricity Connected, Underground Utilities, Wired Internet Available
Green energy
- Energy efficient items: Lighting
Community & HOA
Community
- Features: Sidewalks, Street Lights
- Security: Carbon Monoxide Detector(s), Smoke Detector(s)
- Subdivision: Ridgewood
Location
- Region: Charlotte
Financial & listing details
- Price per square foot: $476/sqft
- Tax assessed value: $261,000
- Date on market: 9/26/2025
- Cumulative days on market: 526 days
- Listing terms: Cash,Conventional
- Electric utility on property: Yes
- Road surface type: Concrete, Paved
Estimated market value
$1,679,700
$1.60M - $1.76M
$6,120/mo
Price history
Price history
| Date | Event | Price |
|---|---|---|
| 10/15/2025 | Price change | $1,710,000-4.5%$476/sqft |
Source: | ||
| 9/26/2025 | Listed for sale | $1,790,000$498/sqft |
Source: | ||
| 9/26/2025 | Listing removed | $1,790,000$498/sqft |
Source: | ||
| 8/26/2025 | Price change | $1,790,000-3.2%$498/sqft |
Source: | ||
| 5/8/2025 | Price change | $1,850,000-7.5%$515/sqft |
Source: | ||
Public tax history
Public tax history
| Year | Property taxes | Tax assessment |
|---|---|---|
| 2025 | -- | $1,039,200 +298.2% |
| 2024 | -- | $261,000 -37.6% |
| 2023 | -- | $418,100 +37.6% |
Find assessor info on the county website
BuyAbility℠ payment
Est. payment
$10,016/mo
Principal & interest
$8448
Property taxes
$969
Home insurance
$599
Climate risks
Neighborhood: Wendover-Sedgewood
Nearby schools
GreatSchools rating
- 5/10Cotswold ElementaryGrades: 3-5Distance: 0.5 mi
- 3/10Alexander Graham MiddleGrades: 6-8Distance: 1.9 mi
- 7/10Myers Park HighGrades: 9-12Distance: 1.7 mi
Schools provided by the listing agent
- Elementary: Billingsville / Cotswold
- Middle: Alexander Graham
- High: Myers Park
Source: Canopy MLS as distributed by MLS GRID. This data may not be complete. We recommend contacting the local school district to confirm school assignments for this home.
- Loading
- Loading
