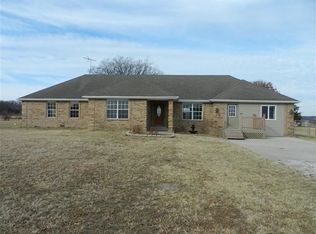Closed
Price Unknown
4023 S 115th Road, Bolivar, MO 65613
3beds
1,930sqft
Single Family Residence
Built in 1995
5 Acres Lot
$327,000 Zestimate®
$--/sqft
$1,663 Estimated rent
Home value
$327,000
Estimated sales range
Not available
$1,663/mo
Zestimate® history
Loading...
Owner options
Explore your selling options
What's special
Peaceful country living short distance from hospital and conveniences on 5 acres north of Bolivar. Walk into foyer with two coat closets and extra room previously used as music room, ideal for office or extra sitting area. New roof and siding. 26'x58' shop building once used for semi-truck business includes 2 rooms upstairs used for offices, plus a room downstairs with half-bath and wall heat.
Zillow last checked: 8 hours ago
Listing updated: January 31, 2025 at 10:46am
Listed by:
Sharon Stoops 417-770-1196,
Ozarks Home Realty
Bought with:
Karen White, 2013040655
ReeceNichols - Springfield
Source: SOMOMLS,MLS#: 60280106
Facts & features
Interior
Bedrooms & bathrooms
- Bedrooms: 3
- Bathrooms: 2
- Full bathrooms: 2
Primary bedroom
- Area: 221
- Dimensions: 17 x 13
Bedroom 2
- Area: 182
- Dimensions: 14 x 13
Bedroom 3
- Area: 221
- Dimensions: 13 x 17
Bonus room
- Description: Room in garage - storage
- Area: 48
- Dimensions: 6 x 8
Other
- Area: 273
- Dimensions: 21 x 13
Living room
- Area: 336
- Dimensions: 16 x 21
Other
- Description: Office, formal living room
- Area: 143
- Dimensions: 13 x 11
Other
- Description: Upstairs in shop building
- Area: 120
- Dimensions: 12 x 10
Other
- Description: Upstairs in shop building
- Area: 110
- Dimensions: 11 x 10
Utility room
- Area: 84
- Dimensions: 12 x 7
Workshop
- Description: Area in shop building
- Area: 325
- Dimensions: 25 x 13
Heating
- Heat Pump, Central, Fireplace(s), Electric, Wood
Cooling
- Central Air, Ceiling Fan(s), Heat Pump
Appliances
- Included: Electric Cooktop, Built-In Electric Oven, Water Softener Owned, Electric Water Heater, Disposal, Dishwasher
- Laundry: Main Level
Features
- Walk-in Shower, Laminate Counters
- Flooring: Carpet, Vinyl, Tile
- Windows: Blinds
- Has basement: No
- Attic: Partially Floored,Pull Down Stairs
- Has fireplace: Yes
- Fireplace features: Living Room, Rock, Wood Burning
Interior area
- Total structure area: 1,930
- Total interior livable area: 1,930 sqft
- Finished area above ground: 1,930
- Finished area below ground: 0
Property
Parking
- Total spaces: 5
- Parking features: Driveway, RV Garage, Paved, Oversized, Garage Faces Side, Garage Door Opener
- Attached garage spaces: 5
- Has uncovered spaces: Yes
Features
- Levels: One
- Stories: 1
- Patio & porch: Patio, Front Porch, Covered
Lot
- Size: 5 Acres
- Features: Acreage, Paved, Level, Cleared
Details
- Additional structures: Outbuilding, Shed(s)
- Parcel number: 153213
Construction
Type & style
- Home type: SingleFamily
- Architectural style: Ranch
- Property subtype: Single Family Residence
Materials
- Vinyl Siding
- Foundation: Brick/Mortar, Crawl Space
- Roof: Composition
Condition
- Year built: 1995
Utilities & green energy
- Sewer: Septic Tank, Lagoon
- Water: Private
Community & neighborhood
Security
- Security features: Smoke Detector(s)
Location
- Region: Bolivar
- Subdivision: Polk-Not in List
Other
Other facts
- Road surface type: Chip And Seal, Concrete
Price history
| Date | Event | Price |
|---|---|---|
| 1/31/2025 | Sold | -- |
Source: | ||
| 1/1/2025 | Pending sale | $324,900$168/sqft |
Source: | ||
| 12/24/2024 | Price change | $324,900-14.5%$168/sqft |
Source: | ||
| 12/10/2024 | Pending sale | $379,900$197/sqft |
Source: | ||
| 12/8/2024 | Listed for sale | $379,900$197/sqft |
Source: | ||
Public tax history
| Year | Property taxes | Tax assessment |
|---|---|---|
| 2024 | $1,643 +0.5% | $30,220 |
| 2023 | $1,634 +8.3% | $30,220 +3.3% |
| 2022 | $1,509 +0.4% | $29,260 |
Find assessor info on the county website
Neighborhood: 65613
Nearby schools
GreatSchools rating
- 9/10Bolivar Intermediate SchoolGrades: 3-5Distance: 3.3 mi
- 4/10Bolivar Middle SchoolGrades: 6-8Distance: 4.1 mi
- 8/10Bolivar High SchoolGrades: 9-12Distance: 3.3 mi
Schools provided by the listing agent
- Elementary: Bolivar
- Middle: Bolivar
- High: Bolivar
Source: SOMOMLS. This data may not be complete. We recommend contacting the local school district to confirm school assignments for this home.
