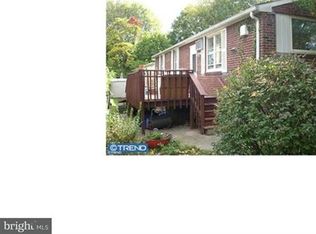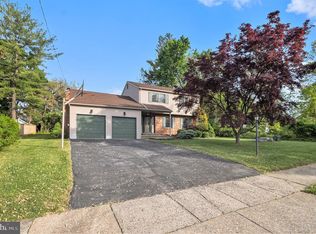Sold for $685,000
$685,000
4024 Joshua Rd, Lafayette Hill, PA 19444
3beds
2,278sqft
Single Family Residence
Built in 1940
0.71 Acres Lot
$698,500 Zestimate®
$301/sqft
$3,380 Estimated rent
Home value
$698,500
$650,000 - $747,000
$3,380/mo
Zestimate® history
Loading...
Owner options
Explore your selling options
What's special
Completely renovated top to bottom in 2022, this charming 3 bed, 2.5 bath home in the heart of Whitemarsh Township is move-in ready. Beautifully situated on nearly ¾ of an acre, the potentially subdividable lot runs the width of the block, with the home itself enjoying a large setback from the street. Flowering cherry trees line the driveway and raised beds full of flowers welcome you to the front entrance. Once inside the light-filled home, you’ll notice the original hardwood pine floors. The spacious living room has a woodburning fireplace as a focal point. The enclosed breezeway between the 2 car garage and the living room is where you’ll find the powder room and a spot to kick off your shoes and hang your coat in the newly tiled space. The newly renovated kitchen has granite countertops, a stainless steel appliance suite, and a gas range for gourmet cooking. Upstairs you’ll find 3 generously sized bedrooms with ample closet space as well as a full bathroom. The walk-out, finished basement has yet another full bathroom allowing for complete flexibility to use the space as a home office, a guest bedroom, or a family room. The laundry room and mechanicals are also located in their own separate space. The roof, HVAC, electric, windows, water heater, and all appliances are just a couple of years old and the park-like backyard has recently been upgraded. Located in the award-winning Colonial School District, this home is just down the block from Whitemarsh Elementary School and William Jeanes library, across the street from Miles Park, and down the street from Wawa and several restaurants. Commuting distance from Philadelphia, this home is ideally located to the shops and restaurants of Lafayette Hill, Chestnut Hill and Plymouth Meeting. Everything you need is minutes away.
Zillow last checked: 8 hours ago
Listing updated: June 17, 2025 at 05:04pm
Listed by:
Kathy Krebs 267-474-8572,
Elfant Wissahickon-Chestnut Hill
Bought with:
Gwen Raifsnider, RS334676
Weichert, Realtors - Cornerstone
Source: Bright MLS,MLS#: PAMC2135614
Facts & features
Interior
Bedrooms & bathrooms
- Bedrooms: 3
- Bathrooms: 3
- Full bathrooms: 2
- 1/2 bathrooms: 1
- Main level bathrooms: 1
Primary bedroom
- Level: Upper
Bedroom 2
- Level: Upper
Bedroom 3
- Level: Upper
Dining room
- Level: Main
Family room
- Level: Lower
Other
- Level: Lower
Other
- Level: Upper
Half bath
- Level: Main
Kitchen
- Level: Main
Living room
- Level: Main
Heating
- Hot Water, Natural Gas
Cooling
- Central Air, Electric
Appliances
- Included: Microwave, Dishwasher, Disposal, Dryer, Energy Efficient Appliances, Self Cleaning Oven, Oven/Range - Gas, Range Hood, Refrigerator, Stainless Steel Appliance(s), Gas Water Heater
- Laundry: Has Laundry, Lower Level
Features
- Attic/House Fan, Bathroom - Stall Shower, Bathroom - Walk-In Shower, Ceiling Fan(s), Combination Kitchen/Dining, Dining Area, Kitchen Island, Recessed Lighting
- Flooring: Ceramic Tile, Engineered Wood, Hardwood, Concrete, Wood
- Windows: Double Pane Windows, Energy Efficient, Replacement, Screens, Vinyl Clad
- Basement: Full
- Number of fireplaces: 1
- Fireplace features: Brick, Mantel(s), Wood Burning
Interior area
- Total structure area: 2,508
- Total interior livable area: 2,278 sqft
- Finished area above ground: 1,738
- Finished area below ground: 540
Property
Parking
- Total spaces: 5
- Parking features: Storage, Garage Faces Front, Garage Door Opener, Inside Entrance, Asphalt, Private, Attached, Driveway
- Attached garage spaces: 2
- Uncovered spaces: 3
- Details: Garage Sqft: 396
Accessibility
- Accessibility features: None
Features
- Levels: Two
- Stories: 2
- Exterior features: Lighting, Rain Gutters, Street Lights
- Pool features: None
- Frontage type: Road Frontage
Lot
- Size: 0.71 Acres
- Dimensions: 100.00 x 0.00
- Features: Landscaped, Rear Yard, SideYard(s), Subdivision Possible, Front Yard, Suburban
Details
- Additional structures: Above Grade, Below Grade
- Parcel number: 650006298009
- Zoning: A
- Zoning description: Land Use Code: 1101; Land Use Description: R - SINGLE FAMILY
- Special conditions: Standard
Construction
Type & style
- Home type: SingleFamily
- Architectural style: Colonial
- Property subtype: Single Family Residence
Materials
- Stucco
- Foundation: Slab
- Roof: Asphalt,Shingle
Condition
- Very Good
- New construction: No
- Year built: 1940
- Major remodel year: 2022
Utilities & green energy
- Electric: 200+ Amp Service
- Sewer: Public Sewer
- Water: Public
- Utilities for property: Cable Available, Electricity Available, Natural Gas Available, Phone Available, Sewer Available, Water Available
Community & neighborhood
Location
- Region: Lafayette Hill
- Subdivision: Lafayette Hill
- Municipality: WHITEMARSH TWP
Other
Other facts
- Listing agreement: Exclusive Agency
- Listing terms: Cash,Conventional,FHA,PHFA,VA Loan
- Ownership: Fee Simple
Price history
| Date | Event | Price |
|---|---|---|
| 6/17/2025 | Sold | $685,000$301/sqft |
Source: | ||
| 6/2/2025 | Pending sale | $685,000$301/sqft |
Source: | ||
| 4/18/2025 | Contingent | $685,000$301/sqft |
Source: | ||
| 4/11/2025 | Listed for sale | $685,000+23.2%$301/sqft |
Source: | ||
| 6/3/2022 | Sold | $556,000+1.3%$244/sqft |
Source: | ||
Public tax history
| Year | Property taxes | Tax assessment |
|---|---|---|
| 2024 | $5,734 | $179,130 |
| 2023 | $5,734 +4.4% | $179,130 |
| 2022 | $5,494 +3.1% | $179,130 |
Find assessor info on the county website
Neighborhood: 19444
Nearby schools
GreatSchools rating
- 10/10Whitemarsh El SchoolGrades: K-3Distance: 0.4 mi
- 7/10Colonial Middle SchoolGrades: 6-8Distance: 3.5 mi
- 9/10Plymouth-Whitemarsh Senior High SchoolGrades: 9-12Distance: 0.7 mi
Schools provided by the listing agent
- Elementary: Whitemarsh
- Middle: Colonial
- High: Plymouth Whitemarsh
- District: Colonial
Source: Bright MLS. This data may not be complete. We recommend contacting the local school district to confirm school assignments for this home.

Get pre-qualified for a loan
At Zillow Home Loans, we can pre-qualify you in as little as 5 minutes with no impact to your credit score.An equal housing lender. NMLS #10287.

