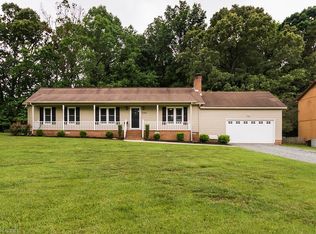Sold for $550,000
$550,000
4024 Rural Retreat Rd, Burlington, NC 27215
3beds
2,408sqft
Stick/Site Built, Residential, Single Family Residence
Built in 1989
2.69 Acres Lot
$553,200 Zestimate®
$--/sqft
$2,252 Estimated rent
Home value
$553,200
$470,000 - $653,000
$2,252/mo
Zestimate® history
Loading...
Owner options
Explore your selling options
What's special
Don't miss the opportunity to make this 1.5 story Colonial style house into your dream home.2400+ sf home on 2.69 acres w/detached 3 car garage w/efficiency apartment over it.Garden spaces, outbuildings, partially fenced backyard, whole house generator, underground propane tank, concrete circle drive & parking, porte cochere, carport, koi pond & a kennel currently used to house chickens.1st floor master suite.Attached 2 car garage.Sunroom was added to the original home around year 2000 w/separate heating/air from a wall system.Dual heat for downstairs HVAC. Main house HVAC are Tranes dated 6/07 & 10/09.Laundry on main.Unfinished basement. Apartment has kitchen, LR area, BR & BA and has nice walkout deck.Water and electricity ran from basement of main house.Bath is on a separate septic system.Property is not currently in the city limits & has well/septic.Very convenient to dining, shopping, entertainment & interstates. This is a court ordered sale subject to a 10 day upset bid period.
Zillow last checked: 8 hours ago
Listing updated: October 03, 2025 at 04:35am
Listed by:
Gary Holmes 336-214-4054,
COLDWELL BANKER HOWARD PERRY & WALSTON
Bought with:
Cindy T. McIntyre, 213799
COLDWELL BANKER - HP&W
Source: Triad MLS,MLS#: 1182328 Originating MLS: Greensboro
Originating MLS: Greensboro
Facts & features
Interior
Bedrooms & bathrooms
- Bedrooms: 3
- Bathrooms: 3
- Full bathrooms: 2
- 1/2 bathrooms: 1
- Main level bathrooms: 2
Primary bedroom
- Level: Main
- Dimensions: 11.92 x 15.92
Bedroom 2
- Level: Second
- Dimensions: 11.92 x 11.92
Bedroom 3
- Level: Second
- Dimensions: 11.92 x 11.92
Bedroom 4
- Level: Other
- Dimensions: 14.58 x 13.75
Breakfast
- Level: Main
- Dimensions: 9.08 x 12
Dining room
- Level: Main
- Dimensions: 12 x 10.92
Kitchen
- Level: Main
- Dimensions: 9.92 x 10.17
Kitchen
- Level: Other
- Dimensions: 15.58 x 7
Laundry
- Level: Main
- Dimensions: 7.08 x 5.5
Living room
- Level: Other
- Dimensions: 16.25 x 10.5
Living room
- Level: Main
- Dimensions: 14.75 x 22.17
Sunroom
- Level: Main
- Dimensions: 29.5 x 9.5
Heating
- Dual Fuel System, Electric, Propane
Cooling
- Central Air, Wall Unit(s)
Appliances
- Included: Electric Water Heater, Gas Water Heater
- Laundry: Dryer Connection, Main Level
Features
- Ceiling Fan(s), Pantry
- Flooring: Carpet, Tile
- Basement: Unfinished, Basement
- Has fireplace: No
Interior area
- Total structure area: 3,317
- Total interior livable area: 2,408 sqft
- Finished area above ground: 2,408
Property
Parking
- Total spaces: 6
- Parking features: Carport, Driveway, Garage, Paved, See Remarks, Circular Driveway, Attached, Detached Carport, Detached
- Attached garage spaces: 6
- Has carport: Yes
- Has uncovered spaces: Yes
Features
- Levels: One and One Half
- Stories: 1
- Exterior features: Garden
- Pool features: None
Lot
- Size: 2.69 Acres
- Dimensions: 107 x 335 x 458 x 558
- Features: Not in Flood Zone
Details
- Additional structures: Storage
- Parcel number: 106709
- Zoning: RA 15
- Special conditions: Owner Sale
- Other equipment: Generator
Construction
Type & style
- Home type: SingleFamily
- Architectural style: Colonial
- Property subtype: Stick/Site Built, Residential, Single Family Residence
Materials
- Brick, Vinyl Siding
Condition
- Year built: 1989
Utilities & green energy
- Sewer: Septic Tank
- Water: Well
Community & neighborhood
Location
- Region: Burlington
- Subdivision: Forrest Haven
Other
Other facts
- Listing agreement: Exclusive Right To Sell
- Listing terms: Cash,Conventional
Price history
| Date | Event | Price |
|---|---|---|
| 10/2/2025 | Sold | $550,000-9.8% |
Source: | ||
| 7/18/2025 | Pending sale | $610,000 |
Source: | ||
| 5/28/2025 | Listed for sale | $610,000 |
Source: | ||
Public tax history
| Year | Property taxes | Tax assessment |
|---|---|---|
| 2024 | $2,603 +7.1% | $468,585 |
| 2023 | $2,430 -1.4% | $468,585 +46.4% |
| 2022 | $2,465 -1.3% | $320,072 |
Find assessor info on the county website
Neighborhood: 27215
Nearby schools
GreatSchools rating
- 4/10Highland ElementaryGrades: K-5Distance: 0.8 mi
- 2/10Turrentine MiddleGrades: 6-8Distance: 3.8 mi
- 4/10Walter M Williams HighGrades: 9-12Distance: 4.2 mi
Schools provided by the listing agent
- Elementary: Highland
- Middle: Turrentine
- High: Williams
Source: Triad MLS. This data may not be complete. We recommend contacting the local school district to confirm school assignments for this home.
Get a cash offer in 3 minutes
Find out how much your home could sell for in as little as 3 minutes with a no-obligation cash offer.
Estimated market value$553,200
Get a cash offer in 3 minutes
Find out how much your home could sell for in as little as 3 minutes with a no-obligation cash offer.
Estimated market value
$553,200
