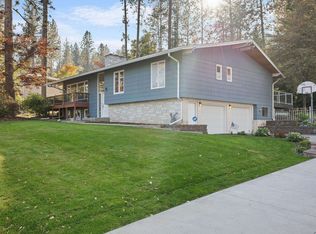Closed
$855,000
4024 S Adams Rd, Veradale, WA 99037
5beds
--baths
4,416sqft
Single Family Residence
Built in 1970
0.65 Acres Lot
$-- Zestimate®
$194/sqft
$3,496 Estimated rent
Home value
Not available
Estimated sales range
Not available
$3,496/mo
Zestimate® history
Loading...
Owner options
Explore your selling options
What's special
A rare, design-forward, transformation in the heart of Veradale. Not just move-in ready but a fully reimagined home with more than 4,400 sq ft of elevated living, set on .65 acres of privacy, trees, rock waterfall, and calm. After a multi-year renovation that touched every surface and system, this property now offers a layout and finish level rarely found in this price point. Inside, you’ll find 5 bedrooms, 4.5 bathrooms, and 3 fireplaces. Main floor primary suite + office/nursery, 2 closets + wet room. The kitchen is the showpiece: expansive quartz counters, large picture windows, modern appliances and separate butler's pantry with water filling dispenser. 3 laundry spaces, multiple flex spaces, and a fully finished lower level make this home as practical as it is beautiful. Step outside to an oversized lot, two storage sheds, multi-use sport surface and a wide driveway with an oversized 2-car garage + parking for a third vehicle. Every inch of this home was designed with intention to last. New yet timeless.
Zillow last checked: 8 hours ago
Listing updated: June 22, 2025 at 11:43pm
Listed by:
Nick Salzwedel Main:(208)305-2923,
Amplify Real Estate Services
Source: SMLS,MLS#: 202516884
Facts & features
Interior
Bedrooms & bathrooms
- Bedrooms: 5
Basement
- Level: Basement
First floor
- Level: First
- Area: 1840 Square Feet
Other
- Level: Second
- Area: 1100 Square Feet
Heating
- Natural Gas, Forced Air
Cooling
- Central Air
Appliances
- Included: Free-Standing Range, Gas Range, Dishwasher, Refrigerator, Disposal, Microwave, Washer, Dryer
- Laundry: In Basement
Features
- In-Law Floorplan, Hard Surface Counters
- Basement: Full,Finished,Rec/Family Area
- Number of fireplaces: 3
- Fireplace features: Gas, Insert
Interior area
- Total structure area: 4,416
- Total interior livable area: 4,416 sqft
Property
Parking
- Total spaces: 2
- Parking features: Attached, Garage Door Opener, Oversized
- Garage spaces: 2
Features
- Levels: Two
- Stories: 2
- Fencing: Cross Fenced
- Has view: Yes
- View description: Territorial
Lot
- Size: 0.65 Acres
- Features: Sprinkler - Automatic, Near Public Transit, Oversized Lot
Details
- Additional structures: Workshop, Shed(s)
- Parcel number: 45353.0417
Construction
Type & style
- Home type: SingleFamily
- Property subtype: Single Family Residence
Materials
- Wood Siding
- Roof: Composition
Condition
- New construction: No
- Year built: 1970
Community & neighborhood
Location
- Region: Veradale
- Subdivision: Bella Vista
Other
Other facts
- Listing terms: FHA,VA Loan,Conventional,Cash
- Road surface type: Paved
Price history
| Date | Event | Price |
|---|---|---|
| 6/20/2025 | Sold | $855,000+0.6%$194/sqft |
Source: | ||
| 5/19/2025 | Pending sale | $850,000$192/sqft |
Source: | ||
| 5/15/2025 | Listed for sale | $850,000+65%$192/sqft |
Source: | ||
| 6/6/2022 | Sold | $515,000+58.5%$117/sqft |
Source: Public Record Report a problem | ||
| 5/24/2012 | Listing removed | $324,900$74/sqft |
Source: Windermere Real Estate/Valley, Inc. #201214228 Report a problem | ||
Public tax history
| Year | Property taxes | Tax assessment |
|---|---|---|
| 2024 | $5,338 +16% | $501,000 +4.6% |
| 2023 | $4,600 -13.5% | $478,900 -13.8% |
| 2022 | $5,316 +1.5% | $555,500 +23.8% |
Find assessor info on the county website
Neighborhood: 99037
Nearby schools
GreatSchools rating
- 8/10Chester Elementary SchoolGrades: PK-5Distance: 1.4 mi
- 8/10Horizon Middle SchoolGrades: 6-8Distance: 1.3 mi
- 6/10University High SchoolGrades: 9-12Distance: 1.4 mi
Schools provided by the listing agent
- Elementary: Chester
- Middle: Horizon
- High: University
- District: Central Valley
Source: SMLS. This data may not be complete. We recommend contacting the local school district to confirm school assignments for this home.
Get pre-qualified for a loan
At Zillow Home Loans, we can pre-qualify you in as little as 5 minutes with no impact to your credit score.An equal housing lender. NMLS #10287.
