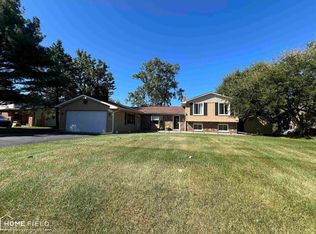Sold for $370,000
$370,000
4024 Strathcona, Highland, MI 48357
4beds
1,826sqft
Single Family Residence
Built in 1978
0.47 Acres Lot
$375,900 Zestimate®
$203/sqft
$2,253 Estimated rent
Home value
$375,900
$357,000 - $395,000
$2,253/mo
Zestimate® history
Loading...
Owner options
Explore your selling options
What's special
Welcome to your Highland Hills haven—just in time for summer!
This beautifully maintained 4-bedroom, 2.5-bath Colonial sits on nearly half an acre in one of the area’s most sought-after neighborhoods. With access to four lakes featuring beaches and boat docking, this is the perfect spot for warm-weather fun and year-round living.
Step inside to find new luxury vinyl plank flooring in the family and dining rooms, adding style and durability. The kitchen features granite countertops, and the lavatory and both upstairs bathrooms have been thoughtfully updated for a modern feel. A new hot water heater and recent septic field replacement add major value and peace of mind.
The heart of the home features an expansive mudroom with first-floor laundry and a walk-in pantry, offering exceptional storage and convenience. The 3-car heated garage with 8-ft doors easily accommodates trucks, toys, or a workshop setup.
Out back, you'll love the freshly sided shed with electricity, a spacious fenced-in yard, and a deck perfect for entertaining. The lush landscaping showcases beautiful perennial gardens, adding vibrant color throughout the seasons.
With a newer roof, upgraded systems, and unbeatable location, this home checks every box. Don’t miss your chance to enjoy lake life with modern comforts in Highland Hills!
Zillow last checked: 8 hours ago
Listing updated: August 08, 2025 at 10:17am
Listed by:
Jodie Leszcynski 810-771-8540,
Smith Street
Bought with:
Brian LeBoeuf, 6501421874
RE/MAX City Centre
Source: Realcomp II,MLS#: 20250034710
Facts & features
Interior
Bedrooms & bathrooms
- Bedrooms: 4
- Bathrooms: 3
- Full bathrooms: 2
- 1/2 bathrooms: 1
Heating
- Forced Air, Natural Gas
Cooling
- Ceiling Fans, Central Air
Appliances
- Included: Dishwasher, Dryer, Exhaust Fan, Free Standing Electric Range, Free Standing Refrigerator, Stainless Steel Appliances, Washer
Features
- Basement: Partial,Partially Finished
- Has fireplace: No
Interior area
- Total interior livable area: 1,826 sqft
- Finished area above ground: 1,686
- Finished area below ground: 140
Property
Parking
- Total spaces: 3
- Parking features: Three Car Garage, Attached, Direct Access, Heated Garage, Side Entrance
- Attached garage spaces: 3
Features
- Levels: Two
- Stories: 2
- Entry location: GroundLevelwSteps
- Patio & porch: Deck, Porch
- Pool features: None
- Waterfront features: Beach Access, Dock Facilities, Lake Privileges
- Body of water: Woodruff, Charlick, Taggett, Tomahawk
Lot
- Size: 0.47 Acres
- Dimensions: 123.00 x 171.00
Details
- Additional structures: Sheds
- Parcel number: 1109255002
- Special conditions: Short Sale No,Standard
Construction
Type & style
- Home type: SingleFamily
- Architectural style: Colonial
- Property subtype: Single Family Residence
Materials
- Brick, Vinyl Siding
- Foundation: Basement, Block, Crawl Space
- Roof: Asphalt
Condition
- New construction: No
- Year built: 1978
- Major remodel year: 2025
Utilities & green energy
- Sewer: Septic Tank
- Water: Well
Community & neighborhood
Location
- Region: Highland
- Subdivision: HIGHLAND HILLS NO 2
HOA & financial
HOA
- Has HOA: Yes
- HOA fee: $75 annually
Other
Other facts
- Listing agreement: Exclusive Right To Sell
- Listing terms: Assumable,Cash,Conventional,FHA
Price history
| Date | Event | Price |
|---|---|---|
| 8/6/2025 | Sold | $370,000+0%$203/sqft |
Source: | ||
| 7/14/2025 | Pending sale | $369,900$203/sqft |
Source: | ||
| 7/8/2025 | Price change | $369,900-3.6%$203/sqft |
Source: | ||
| 6/20/2025 | Price change | $383,900-4%$210/sqft |
Source: | ||
| 6/17/2025 | Listed for sale | $399,900+70.2%$219/sqft |
Source: | ||
Public tax history
| Year | Property taxes | Tax assessment |
|---|---|---|
| 2024 | $3,545 +6.8% | $155,990 +10.2% |
| 2023 | $3,320 +5.6% | $141,490 +14.2% |
| 2022 | $3,144 +1% | $123,860 +9.5% |
Find assessor info on the county website
Neighborhood: 48357
Nearby schools
GreatSchools rating
- 6/10Highland Elementary SchoolGrades: PK-5Distance: 2.5 mi
- 7/10Milford High SchoolGrades: 7-12Distance: 3.9 mi
- 7/10Muir Middle SchoolGrades: 5-8Distance: 5.6 mi
Get a cash offer in 3 minutes
Find out how much your home could sell for in as little as 3 minutes with a no-obligation cash offer.
Estimated market value$375,900
Get a cash offer in 3 minutes
Find out how much your home could sell for in as little as 3 minutes with a no-obligation cash offer.
Estimated market value
$375,900
