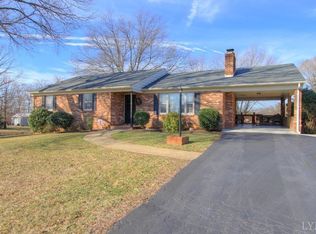Sold for $349,900
$349,900
4024 Waterlick Rd, Forest, VA 24551
3beds
1,248sqft
Single Family Residence
Built in 2004
0.74 Acres Lot
$346,300 Zestimate®
$280/sqft
$1,885 Estimated rent
Home value
$346,300
$281,000 - $429,000
$1,885/mo
Zestimate® history
Loading...
Owner options
Explore your selling options
What's special
Welcome to this charming 3-bedroom, 2-bath home situated on 0.75 acres in Campbell County, within the desirable Brookville School District. Offering nearly 1,300 square feet of comfortable living space, this property features a spacious 4-bay garageideal for storage, hobbies, or a workshop. The level lot provides plenty of outdoor space and potential for future use. Currently zoned residential, but possibilities for commercial rezoning, creating opportunities for business or mixed-use development (buyer to verify). Whether you're a first-time homebuyer searching for a move-in-ready residence or an investor looking for a flexible and valuable asset, this home offers a rare combination of location, functionality, and future potential. Don't miss out on this versatile opportunityschedule your private showing today.
Zillow last checked: 8 hours ago
Listing updated: July 17, 2025 at 10:51am
Listed by:
Chris Stokes 434-213-6307 chris@thousandhillsva.com,
Alliance Realty Group
Bought with:
Catherine Lawson, 0225247024
Keller Williams
Source: LMLS,MLS#: 359308 Originating MLS: Lynchburg Board of Realtors
Originating MLS: Lynchburg Board of Realtors
Facts & features
Interior
Bedrooms & bathrooms
- Bedrooms: 3
- Bathrooms: 2
- Full bathrooms: 2
Primary bedroom
- Level: First
- Area: 143
- Dimensions: 13 x 11
Bedroom
- Dimensions: 0 x 0
Bedroom 2
- Level: First
- Area: 154
- Dimensions: 14 x 11
Bedroom 3
- Level: First
- Area: 121
- Dimensions: 11 x 11
Bedroom 4
- Area: 0
- Dimensions: 0 x 0
Bedroom 5
- Area: 0
- Dimensions: 0 x 0
Dining room
- Level: First
- Area: 110
- Dimensions: 11 x 10
Family room
- Area: 0
- Dimensions: 0 x 0
Great room
- Area: 0
- Dimensions: 0 x 0
Kitchen
- Level: First
- Area: 99
- Dimensions: 9 x 11
Living room
- Level: First
- Area: 187
- Dimensions: 17 x 11
Office
- Area: 0
- Dimensions: 0 x 0
Heating
- Heat Pump
Cooling
- Heat Pump
Appliances
- Included: Other, Electric Water Heater
- Laundry: Laundry Closet
Features
- Ceiling Fan(s), Drywall, Main Level Bedroom, Primary Bed w/Bath, Workshop
- Flooring: Carpet, Vinyl
- Basement: Crawl Space
- Attic: Access
Interior area
- Total structure area: 1,248
- Total interior livable area: 1,248 sqft
- Finished area above ground: 1,248
- Finished area below ground: 0
Property
Parking
- Total spaces: 3
- Parking features: Off Street
- Garage spaces: 3
Features
- Levels: One
- Patio & porch: Porch
- Exterior features: Balcony, Gas Line
- Pool features: Pool Nearby
Lot
- Size: 0.74 Acres
Details
- Additional structures: Storage, Workshop
- Parcel number: 20B26M
Construction
Type & style
- Home type: SingleFamily
- Architectural style: Modular
- Property subtype: Single Family Residence
Materials
- Vinyl Siding
- Roof: Shingle
Condition
- Year built: 2004
Utilities & green energy
- Sewer: Septic Tank
- Water: County
- Utilities for property: Cable Available
Community & neighborhood
Location
- Region: Forest
Price history
| Date | Event | Price |
|---|---|---|
| 7/17/2025 | Sold | $349,900$280/sqft |
Source: | ||
| 6/4/2025 | Pending sale | $349,900$280/sqft |
Source: | ||
| 5/15/2025 | Listed for sale | $349,900$280/sqft |
Source: | ||
Public tax history
| Year | Property taxes | Tax assessment |
|---|---|---|
| 2024 | $1,121 | $249,100 |
| 2023 | $1,121 +8.8% | $249,100 +25.7% |
| 2022 | $1,031 | $198,200 |
Find assessor info on the county website
Neighborhood: 24551
Nearby schools
GreatSchools rating
- 6/10Tomahawk Elementary SchoolGrades: PK-5Distance: 1.4 mi
- 4/10Brookville Middle SchoolGrades: 6-8Distance: 1.4 mi
- 5/10Brookville High SchoolGrades: 9-12Distance: 1.6 mi

Get pre-qualified for a loan
At Zillow Home Loans, we can pre-qualify you in as little as 5 minutes with no impact to your credit score.An equal housing lender. NMLS #10287.
