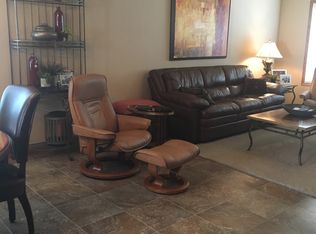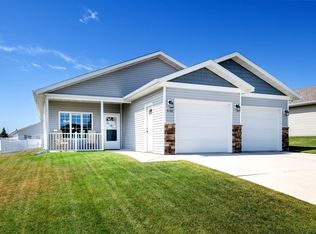Immaculate, NO STEPS, patio in NW Bismarck. This home offers over 1300 sq ft of living space. A master suite with walk-in closet and handicap accessible bath with 36' doors. An amazing sunroom, huge laundry room w/ lots of storage, an additional full bathroom, and large 2nd bedroom. Over-sized 2-stall garage with custom storage shelving and storage enclave. Fully fenced yard with sprinkler system. New carpet, new paint, new appliances, new garage doors. This home will not last, so please call your REALTOR today for a private showing.
This property is off market, which means it's not currently listed for sale or rent on Zillow. This may be different from what's available on other websites or public sources.

