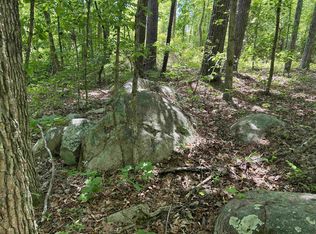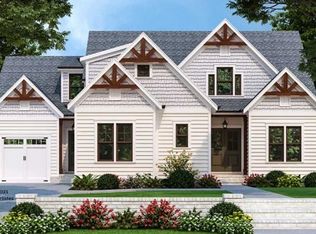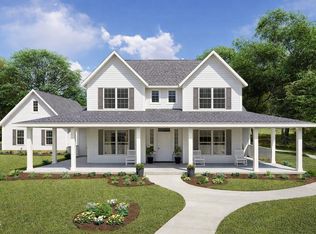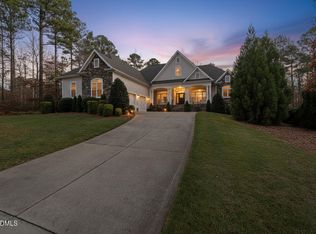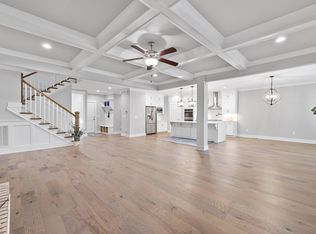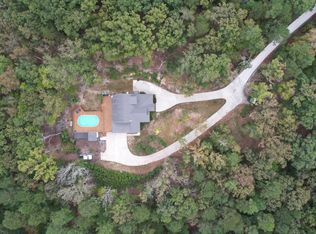From the stacked stone outdoor fireplace to the 4 bedroom, 4 bath spacious home with 10' ceilings and dramatic 2 story foyer, this incredible home is underway now with framing nearly completed. Main floor primary suite and guest suite. Chef kitchen with 36'' 5-burner cooktop, expansive island, walk-in pantry. Huge media room, loft, and ''princess suite'' with private bath. Secret room! Move in this Fall on 1.5 acres near Chapel Hill in Chatham County! No covenants or HOA. Photos are of home build in process and other, completed, homes by this builder.
New construction
$999,400
4025 Hamlets Chapel Rd, Pittsboro, NC 27312
4beds
2,860sqft
Est.:
Single Family Residence, Residential
Built in 2026
1.51 Acres Lot
$994,800 Zestimate®
$349/sqft
$-- HOA
What's special
Chef kitchenMain floor primary suiteSecret roomExpansive islandHuge media roomWalk-in pantryStacked stone outdoor fireplace
- 2 days |
- 237 |
- 5 |
Likely to sell faster than
Zillow last checked: 8 hours ago
Listing updated: January 21, 2026 at 02:15pm
Listed by:
Lara Alexis Travars 919-812-3154,
Costello Real Estate & Investm
Source: Doorify MLS,MLS#: 10142496
Tour with a local agent
Facts & features
Interior
Bedrooms & bathrooms
- Bedrooms: 4
- Bathrooms: 4
- Full bathrooms: 4
Heating
- Central, Forced Air, Heat Pump, Zoned
Cooling
- Ceiling Fan(s), Central Air, Dual, Heat Pump, Zoned
Appliances
- Included: Dishwasher, ENERGY STAR Qualified Dishwasher, Exhaust Fan, Microwave, Oven, Stainless Steel Appliance(s), Tankless Water Heater
- Laundry: Laundry Room, Main Level
Features
- Built-in Features, Ceiling Fan(s), Double Vanity, Entrance Foyer, Granite Counters, Kitchen Island, Open Floorplan, Pantry, Quartz Counters, Recessed Lighting, Smooth Ceilings, Walk-In Closet(s), Walk-In Shower, Water Closet
- Flooring: Carpet, Ceramic Tile, Hardwood, Tile, Wood
- Windows: Double Pane Windows, Insulated Windows, Screens
- Number of fireplaces: 1
- Fireplace features: Outside, Stone
- Common walls with other units/homes: No Common Walls
Interior area
- Total structure area: 2,860
- Total interior livable area: 2,860 sqft
- Finished area above ground: 2,860
- Finished area below ground: 0
Property
Parking
- Total spaces: 3
- Parking features: Garage Faces Front, Parking Pad
- Attached garage spaces: 3
Accessibility
- Accessibility features: Central Living Area
Features
- Levels: Two
- Stories: 2
- Patio & porch: Screened
- Exterior features: Rain Gutters
- Pool features: None
- Spa features: None
- Fencing: None
- Has view: Yes
- View description: Trees/Woods
Lot
- Size: 1.51 Acres
- Features: Wooded
Details
- Additional structures: None
- Parcel number: 974500848336
- Special conditions: Standard
- Horses can be raised: Yes
Construction
Type & style
- Home type: SingleFamily
- Architectural style: Farmhouse, Modern
- Property subtype: Single Family Residence, Residential
Materials
- Fiber Cement, HardiPlank Type, Lap Siding
- Foundation: Permanent
- Roof: Shingle
Condition
- New construction: Yes
- Year built: 2026
- Major remodel year: 2026
Details
- Builder name: Travars Buit Homes Inc
Utilities & green energy
- Sewer: Septic Needed
- Water: Well
- Utilities for property: Septic Available
Community & HOA
Community
- Features: None
- Subdivision: Not in a Subdivision
HOA
- Has HOA: No
- Amenities included: None
Location
- Region: Pittsboro
Financial & listing details
- Price per square foot: $349/sqft
- Annual tax amount: $559
- Date on market: 1/21/2026
- Road surface type: Gravel
Estimated market value
$994,800
$945,000 - $1.04M
$3,693/mo
Price history
Price history
| Date | Event | Price |
|---|---|---|
| 1/21/2026 | Listed for sale | $999,400+0.2%$349/sqft |
Source: | ||
| 1/21/2026 | Listing removed | $997,600$349/sqft |
Source: | ||
| 12/13/2025 | Listed for sale | $997,600+0%$349/sqft |
Source: | ||
| 12/13/2025 | Listing removed | $997,400$349/sqft |
Source: | ||
| 11/12/2025 | Listed for sale | $997,400+0.1%$349/sqft |
Source: | ||
Public tax history
Public tax history
Tax history is unavailable.BuyAbility℠ payment
Est. payment
$5,660/mo
Principal & interest
$4777
Property taxes
$533
Home insurance
$350
Climate risks
Neighborhood: 27312
Nearby schools
GreatSchools rating
- 7/10Perry W Harrison ElementaryGrades: PK-5Distance: 1.2 mi
- 4/10Margaret B. Pollard Middle SchoolGrades: 6-8Distance: 3.3 mi
- 8/10Northwood HighGrades: 9-12Distance: 4.5 mi
Schools provided by the listing agent
- Elementary: Chatham - Perry Harrison
- Middle: Chatham - Margaret B Pollard
- High: Chatham - Northwood
Source: Doorify MLS. This data may not be complete. We recommend contacting the local school district to confirm school assignments for this home.
