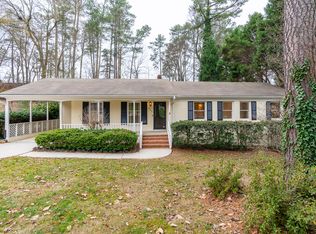Location is everything! This 4 bedroom, 3 full bath split level home is in walking distance to N. Hills. Circular driveway, carport, &fenced backyard are just a few of the things you will love about this home! Step inside to find hardwood floors, 2 fireplaces, and a finishedbasement w full bath. Kitchen has recently been updated with granite countertops. Extensive millwork throughout home. Walk out basementis perfect for In-law suite, master bedroom, or office! You won't want to miss all this home has!
This property is off market, which means it's not currently listed for sale or rent on Zillow. This may be different from what's available on other websites or public sources.
