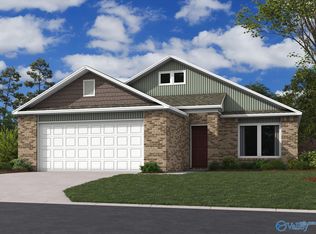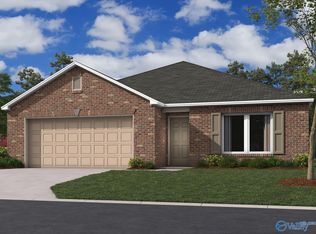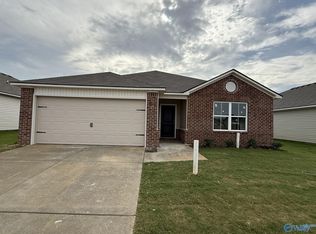Sold for $229,900
$229,900
4025 Sherri St SW, Decatur, AL 35603
3beds
1,355sqft
Single Family Residence
Built in 2025
7,840.8 Square Feet Lot
$229,200 Zestimate®
$170/sqft
$1,529 Estimated rent
Home value
$229,200
$186,000 - $282,000
$1,529/mo
Zestimate® history
Loading...
Owner options
Explore your selling options
What's special
The Foster II plan is rich with curb appeal with its welcoming front porch and front yard landscaping. This home features an open floor plan with 3 bedrooms, 2 bathrooms, and a large living room. Also enjoy an open dining area, and a charming kitchen fully equipped with energy-efficient stainless steel appliances, generous counter space, and a convenient pantry for the adventurous home chef. Builder to Pay UP to $8,000 in Closing Costs with the Preferred Lender!
Zillow last checked: 8 hours ago
Listing updated: November 10, 2025 at 07:26am
Listed by:
Stanford Stephens 256-860-8295,
Lennar Homes Coastal Realty
Bought with:
Peggy Carden, 111527
Parker Real Estate Res.LLC
Source: ValleyMLS,MLS#: 21892469
Facts & features
Interior
Bedrooms & bathrooms
- Bedrooms: 3
- Bathrooms: 2
- Full bathrooms: 2
Primary bedroom
- Features: Carpet, Recessed Lighting, Smooth Ceiling
- Level: First
- Area: 154
- Dimensions: 11 x 14
Bedroom 2
- Features: Carpet, Recessed Lighting, Smooth Ceiling
- Level: First
- Area: 140
- Dimensions: 14 x 10
Bedroom 3
- Features: Carpet, Recessed Lighting, Smooth Ceiling
- Level: First
- Area: 120
- Dimensions: 12 x 10
Kitchen
- Features: Pantry, Recessed Lighting, Smooth Ceiling, LVP
- Level: First
- Area: 165
- Dimensions: 15 x 11
Living room
- Features: Recessed Lighting, Smooth Ceiling, LVP
- Level: First
- Area: 176
- Dimensions: 11 x 16
Heating
- Central 1
Cooling
- Central 1
Appliances
- Included: Range, Dishwasher, Microwave, Disposal
Features
- Has basement: No
- Has fireplace: No
- Fireplace features: None
Interior area
- Total interior livable area: 1,355 sqft
Property
Parking
- Parking features: Garage-Two Car, Garage Door Opener
Features
- Levels: One
- Stories: 1
Lot
- Size: 7,840 sqft
Details
- Parcel number: 20250000000000000050
Construction
Type & style
- Home type: SingleFamily
- Architectural style: Ranch
- Property subtype: Single Family Residence
Materials
- Foundation: Slab
Condition
- New Construction
- New construction: Yes
- Year built: 2025
Details
- Builder name: LENNAR HOMES
Utilities & green energy
- Sewer: Public Sewer
- Water: Public
Community & neighborhood
Location
- Region: Decatur
- Subdivision: Glenmont Acres
HOA & financial
HOA
- Has HOA: Yes
- HOA fee: $265 annually
- Association name: Associa Mckay
Price history
| Date | Event | Price |
|---|---|---|
| 11/7/2025 | Sold | $229,900-5.3%$170/sqft |
Source: | ||
| 10/9/2025 | Pending sale | $242,710+5.6%$179/sqft |
Source: | ||
| 9/18/2025 | Price change | $229,900-5.7%$170/sqft |
Source: | ||
| 8/13/2025 | Price change | $243,710+0.4%$180/sqft |
Source: | ||
| 6/24/2025 | Listed for sale | $242,710$179/sqft |
Source: | ||
Public tax history
Tax history is unavailable.
Neighborhood: 35603
Nearby schools
GreatSchools rating
- 10/10Priceville Jr High SchoolGrades: 5-8Distance: 4.7 mi
- 6/10Priceville High SchoolGrades: 9-12Distance: 5.1 mi
Schools provided by the listing agent
- Elementary: Frances Nungester
- Middle: Decatur Middle School
- High: Decatur High
Source: ValleyMLS. This data may not be complete. We recommend contacting the local school district to confirm school assignments for this home.
Get pre-qualified for a loan
At Zillow Home Loans, we can pre-qualify you in as little as 5 minutes with no impact to your credit score.An equal housing lender. NMLS #10287.
Sell for more on Zillow
Get a Zillow Showcase℠ listing at no additional cost and you could sell for .
$229,200
2% more+$4,584
With Zillow Showcase(estimated)$233,784


