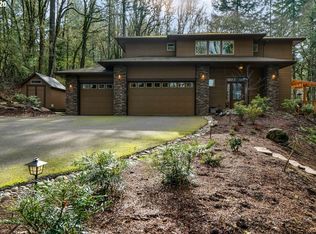Accepted Offer with Contingencies. Elegant Custom Chateau Waiting for Her New Owners! Come take a tour of this great home boasting formal LR & DR, huge chef's kitchen w/island open to grand 2 story family room. Floors are gorgeous Brazilian Cherry wood. Master bedroom w/separate sitting area w/cozy fireplace. 3 car garage w/separate shop and potential guest house. Home is located in enclave of executive homes!
This property is off market, which means it's not currently listed for sale or rent on Zillow. This may be different from what's available on other websites or public sources.

