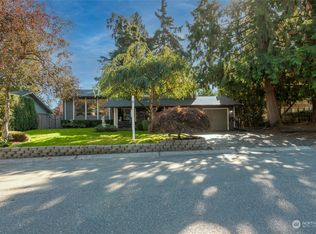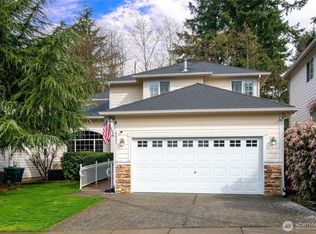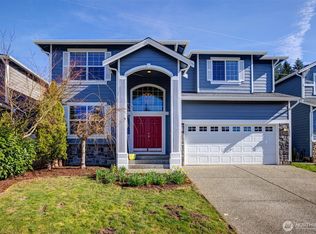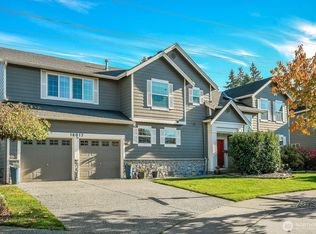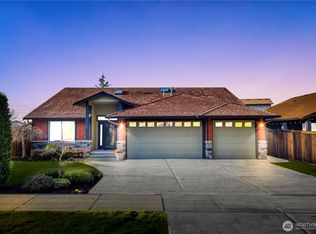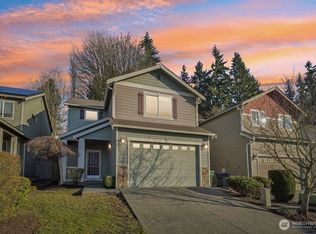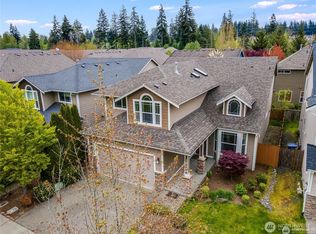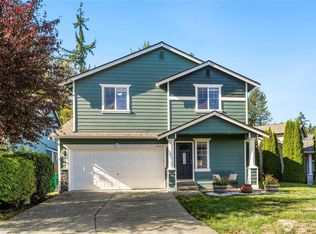Rare and sought-after one-story living, this bright and beautifully updated home sits on a sunny, flat lot in a quiet Cul-De-Sac neighborhood. Spacious formal living with bay windows flows into a formal dining room and an open kitchen/family room with vaulted 11-ft ceilings and skylights. The chef’s kitchen boasts a new refrigerator, newer gas range, updated countertops and lighting. Generously sized rooms throughout, including a grand primary suite with luxurious 5-piece bath and walk-in closet. Recent updates: LVP flooring, new garage door, new washer, and upgraded fencing. Ready to move in! Award-winning schools and a prime location close to amenities complete this exceptional offering—everything you need in one perfect home.
Active
Listed by:
Monica Li,
Rockhood,
Selene Chen,
Rockhood
$899,995
4026 160th Place SE, Bothell, WA 98012
3beds
2,007sqft
Est.:
Single Family Residence
Built in 2006
6,098.4 Square Feet Lot
$-- Zestimate®
$448/sqft
$-- HOA
What's special
One-story livingUpdated countertops and lightingNew garage doorGenerously sized rooms throughoutNewer gas rangeFormal dining roomQuiet cul-de-sac neighborhood
- 5 hours |
- 936 |
- 42 |
Zillow last checked: 8 hours ago
Listing updated: 13 hours ago
Listed by:
Monica Li,
Rockhood,
Selene Chen,
Rockhood
Source: NWMLS,MLS#: 2471926
Tour with a local agent
Facts & features
Interior
Bedrooms & bathrooms
- Bedrooms: 3
- Bathrooms: 2
- Full bathrooms: 2
- Main level bathrooms: 2
- Main level bedrooms: 3
Primary bedroom
- Level: Main
Bedroom
- Level: Main
Bedroom
- Level: Main
Bathroom full
- Level: Main
Bathroom full
- Level: Main
Dining room
- Level: Main
Entry hall
- Level: Main
Family room
- Level: Main
Kitchen with eating space
- Level: Main
Living room
- Level: Main
Utility room
- Level: Garage
Heating
- Fireplace, Forced Air, Natural Gas
Cooling
- None
Appliances
- Included: Dishwasher(s), Disposal, Dryer(s), Microwave(s), Refrigerator(s), Stove(s)/Range(s), Washer(s), Garbage Disposal, Water Heater Location: Garage
Features
- Dining Room
- Flooring: Hardwood
- Windows: Double Pane/Storm Window, Skylight(s)
- Basement: None
- Number of fireplaces: 1
- Fireplace features: Gas, Main Level: 1, Fireplace
Interior area
- Total structure area: 2,007
- Total interior livable area: 2,007 sqft
Property
Parking
- Total spaces: 2
- Parking features: Attached Garage
- Has attached garage: Yes
- Covered spaces: 2
Features
- Levels: One
- Stories: 1
- Entry location: Main
- Patio & porch: Double Pane/Storm Window, Dining Room, Fireplace, Skylight(s), Vaulted Ceiling(s), Walk-In Closet(s)
Lot
- Size: 6,098.4 Square Feet
- Features: Cul-De-Sac, Paved, Sidewalk, Deck, Fenced-Fully, Gas Available, High Speed Internet, Patio
- Topography: Level
Details
- Parcel number: 01040300001500
- Special conditions: Standard
Construction
Type & style
- Home type: SingleFamily
- Property subtype: Single Family Residence
Materials
- Cement/Concrete, Wood Siding
- Roof: Composition
Condition
- Year built: 2006
Utilities & green energy
- Sewer: Available
- Water: Public
Community & HOA
Community
- Subdivision: Mill Creek
Location
- Region: Bothell
Financial & listing details
- Price per square foot: $448/sqft
- Tax assessed value: $952,200
- Annual tax amount: $9,010
- Date on market: 1/27/2026
- Cumulative days on market: 2 days
- Listing terms: Cash Out,Conventional,FHA,VA Loan
- Inclusions: Dishwasher(s), Dryer(s), Garbage Disposal, Microwave(s), Refrigerator(s), Stove(s)/Range(s), Washer(s)
Estimated market value
Not available
Estimated sales range
Not available
Not available
Price history
Price history
| Date | Event | Price |
|---|---|---|
| 1/28/2026 | Listed for sale | $899,995+57.9%$448/sqft |
Source: | ||
| 11/9/2021 | Listing removed | -- |
Source: Zillow Rental Network Premium Report a problem | ||
| 11/2/2021 | Listed for rent | $2,895+9.2%$1/sqft |
Source: Zillow Rental Network Premium Report a problem | ||
| 8/16/2019 | Listing removed | $2,650$1/sqft |
Source: Maple Leaf Property Management Report a problem | ||
| 8/4/2019 | Price change | $2,650-3.6%$1/sqft |
Source: Maple Leaf Property Management Report a problem | ||
Public tax history
Public tax history
| Year | Property taxes | Tax assessment |
|---|---|---|
| 2024 | $9,011 +4.2% | $952,200 +3.7% |
| 2023 | $8,648 -1.8% | $918,400 -10.5% |
| 2022 | $8,810 +32.7% | $1,026,200 +53.6% |
Find assessor info on the county website
BuyAbility℠ payment
Est. payment
$5,233/mo
Principal & interest
$4341
Property taxes
$577
Home insurance
$315
Climate risks
Neighborhood: 98012
Nearby schools
GreatSchools rating
- 10/10Tambark Creek Elementary SchoolGrades: PK-5Distance: 1.2 mi
- 8/10Gateway Middle SchoolGrades: 6-8Distance: 1 mi
- 9/10Henry M. Jackson High SchoolGrades: 9-12Distance: 2.1 mi
Schools provided by the listing agent
- Elementary: Tambark Creek Elementary
- Middle: Gateway Mid
- High: Henry M. Jackson Hig
Source: NWMLS. This data may not be complete. We recommend contacting the local school district to confirm school assignments for this home.
- Loading
- Loading
