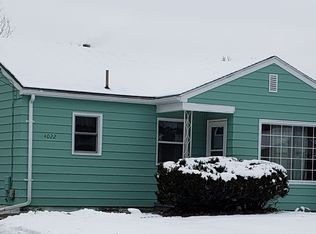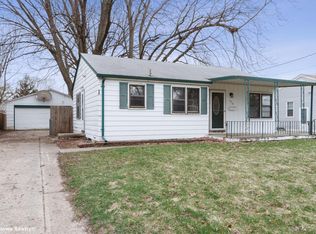This is a one owner home full of wonderful pride of ownership attributes throughout. 2 beds, 2 baths, could easily create a third non-conforming bedroom in LL adjacent to family room. New roof, siding & gutters on home & garage August 2019! New furnace 2017, new sewer line 2016. Basement has been waterproofed by American Perfection, windows have been updated, along w/many other items throughout the home. Living room is 17'9"X 11'9" w/ enormous beautiful picture window nearly floor to ceiling. Original hardwood floors. Newer oversized two car garage is perfect for all of those projects! Walk to vibrant, trendy Beaverdale shops, eateries and pubs, quick drive to downtown core.
This property is off market, which means it's not currently listed for sale or rent on Zillow. This may be different from what's available on other websites or public sources.


