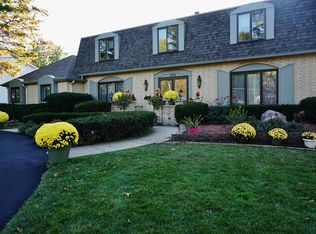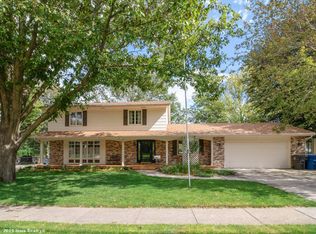Sold for $650,000
$650,000
4026 Beaver Ave, Des Moines, IA 50310
5beds
3,866sqft
Single Family Residence
Built in 1966
0.53 Acres Lot
$754,600 Zestimate®
$168/sqft
$3,886 Estimated rent
Home value
$754,600
$679,000 - $845,000
$3,886/mo
Zestimate® history
Loading...
Owner options
Explore your selling options
What's special
Gorgeous updated Beaverdale home, over 5,000 sq. ft of finished space, features 5 bedrooms, 6 bathrooms, 4 fireplaces, 2 jet tubs and 2 jacuzzi tubs, in-ground heated swimming pool and a 4-car garage (garage floor recently underwent full epoxy floor coating). There is a pull down staircase in the garage that leads to a large fully finished, carpeted storage area. Chef's kitchen includes informal dining area. Main level Primary suite is 16x20 with a large walk-in closet. Additional luxury Primary suite on upper level features walk-in cedar closet, heated bathroom floor and a beautiful pool view! Pool has several upgrades including newer perimeter brick, triple epoxy paint and new pool heater and cover. Lower level features full wet bar, large sauna room and a great exercise or activity room. Home also has subtle handicap entry features if needed. Very well maintained property boasts many resort-like features and is great for all types of entertainment. Must see to truly appreciate!
Zillow last checked: 8 hours ago
Listing updated: April 25, 2024 at 05:56am
Listed by:
Kent Lehs 515-453-5383,
Iowa Realty Beaverdale
Bought with:
Tiffany Marcum
The American Real Estate Co.
Source: DMMLS,MLS#: 682930
Facts & features
Interior
Bedrooms & bathrooms
- Bedrooms: 5
- Bathrooms: 6
- Full bathrooms: 4
- 3/4 bathrooms: 1
- 1/2 bathrooms: 1
- Main level bedrooms: 1
Heating
- Forced Air, Gas, Natural Gas
Cooling
- Central Air
Appliances
- Included: Cooktop, Dryer, Dishwasher, Microwave, Refrigerator, Stove, Washer
- Laundry: Main Level
Features
- Wet Bar, Separate/Formal Dining Room, Eat-in Kitchen, Window Treatments
- Flooring: Carpet, Hardwood, Tile
- Basement: Partially Finished
- Number of fireplaces: 4
- Fireplace features: Gas, Vented
Interior area
- Total structure area: 3,866
- Total interior livable area: 3,866 sqft
- Finished area below ground: 1,135
Property
Parking
- Total spaces: 4
- Parking features: Attached, Garage
- Attached garage spaces: 4
Accessibility
- Accessibility features: Accessible Approach with Ramp, Accessible Doors
Features
- Levels: Two
- Stories: 2
- Patio & porch: Covered, Open, Patio
- Exterior features: Fence, Patio
- Pool features: Heated, In Ground
- Fencing: Chain Link,Partial
Lot
- Size: 0.53 Acres
- Dimensions: 110 x 212
- Features: Rectangular Lot
Details
- Parcel number: 10012842079000
- Zoning: RES
Construction
Type & style
- Home type: SingleFamily
- Architectural style: Modern,Two Story
- Property subtype: Single Family Residence
Materials
- Cement Siding
- Foundation: Block
- Roof: Asphalt,Shingle
Condition
- Year built: 1966
Utilities & green energy
- Sewer: Public Sewer
- Water: Public
Community & neighborhood
Security
- Security features: Smoke Detector(s)
Location
- Region: Des Moines
Other
Other facts
- Listing terms: Cash,Conventional,Contract,FHA,USDA Loan,VA Loan
- Road surface type: Concrete
Price history
| Date | Event | Price |
|---|---|---|
| 4/24/2024 | Sold | $650,000+2.4%$168/sqft |
Source: | ||
| 3/18/2024 | Pending sale | $634,900$164/sqft |
Source: | ||
| 12/14/2023 | Price change | $634,900-2.3%$164/sqft |
Source: | ||
| 11/3/2023 | Price change | $649,900-5.8%$168/sqft |
Source: | ||
| 9/29/2023 | Listed for sale | $689,900+1154.4%$178/sqft |
Source: | ||
Public tax history
| Year | Property taxes | Tax assessment |
|---|---|---|
| 2024 | $12,982 +6.9% | $670,400 |
| 2023 | $12,148 +0.8% | $670,400 +27.9% |
| 2022 | $12,054 -2.4% | $524,300 |
Find assessor info on the county website
Neighborhood: Meredith
Nearby schools
GreatSchools rating
- 4/10Moore Elementary SchoolGrades: K-5Distance: 0.7 mi
- 3/10Meredith Middle SchoolGrades: 6-8Distance: 0.3 mi
- 2/10Hoover High SchoolGrades: 9-12Distance: 0.3 mi
Schools provided by the listing agent
- District: Des Moines Independent
Source: DMMLS. This data may not be complete. We recommend contacting the local school district to confirm school assignments for this home.
Get pre-qualified for a loan
At Zillow Home Loans, we can pre-qualify you in as little as 5 minutes with no impact to your credit score.An equal housing lender. NMLS #10287.
Sell with ease on Zillow
Get a Zillow Showcase℠ listing at no additional cost and you could sell for —faster.
$754,600
2% more+$15,092
With Zillow Showcase(estimated)$769,692

