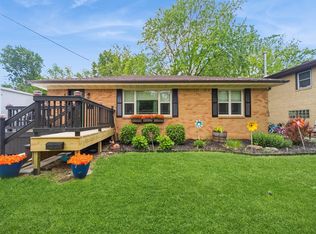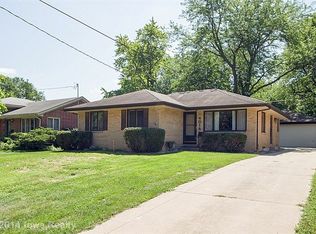Sold for $247,800
$247,800
4026 Clinton Ave, Des Moines, IA 50310
3beds
1,234sqft
Single Family Residence
Built in 1957
8,929.8 Square Feet Lot
$271,700 Zestimate®
$201/sqft
$1,761 Estimated rent
Home value
$271,700
$258,000 - $285,000
$1,761/mo
Zestimate® history
Loading...
Owner options
Explore your selling options
What's special
Welcome to this picture-perfect, all brick split-level home located in desirable Beaverdale area. With its spacious plan, this property offers a comfortable & inviting living space. Step inside and be greeted by beautiful hardwood floors & coved ceilings in living room, adding a touch of elegance along with newer vinyl windows that fill the space with natural light. Kitchen features charming french doors/pocket doors, all appliances, plus the w/d, and you'll appreciate the convenience of new kitchen faucet and pull-out cutting board. The master bedroom offers two closets and plenty of room, while the basement area features a craft room and ¾ bathroom. With two living/family room areas, there's plenty of space to relax/entertain. Plenty of cabinets provide ample storage for all your culinary needs. Fully fenced backyard boasts a metal roofed "she/he" shed, delightful patio area, separate fenced-off play area & enjoy the grapevines/raspberry-producing plants. Enjoy privacy & tranquility as there are no close neighbors at the back. Updates have been made throughout the home, new oven (2021),
newer garbage disposal (2020), newer furnace/water heater (2018), new roof (2020), updated electrical box. Storage will never be an issue, as there is an abundance of room for all your belongings. The attached one-car garage can be used tandem-style for smaller vehicles if desired. Don't miss out on the opportunity to make this charming split-level home your own!
Zillow last checked: 8 hours ago
Listing updated: July 31, 2023 at 03:09pm
Listed by:
Eileen Van Kooten-Schmitt (515)224-4002,
Century 21 Signature
Bought with:
Shawna Sample
Keller Williams Realty GDM
Source: DMMLS,MLS#: 676179 Originating MLS: Des Moines Area Association of REALTORS
Originating MLS: Des Moines Area Association of REALTORS
Facts & features
Interior
Bedrooms & bathrooms
- Bedrooms: 3
- Bathrooms: 2
- Full bathrooms: 1
- 3/4 bathrooms: 1
Heating
- Forced Air, Gas, Natural Gas
Cooling
- Central Air
Appliances
- Included: Built-In Oven, Cooktop, Dryer, Dishwasher, Microwave, Refrigerator, Washer
Features
- Eat-in Kitchen, Cable TV, Window Treatments
- Flooring: Hardwood, Tile
- Basement: Partially Finished
Interior area
- Total structure area: 1,234
- Total interior livable area: 1,234 sqft
- Finished area below ground: 377
Property
Parking
- Total spaces: 1
- Parking features: Attached, Garage, One Car Garage
- Attached garage spaces: 1
Features
- Levels: Multi/Split
- Exterior features: Fully Fenced
- Fencing: Wood,Full
Lot
- Size: 8,929 sqft
- Dimensions: 60 x 149
- Features: Rectangular Lot
Details
- Parcel number: 10008081000000
- Zoning: N3A
Construction
Type & style
- Home type: SingleFamily
- Architectural style: Split-Foyer
- Property subtype: Single Family Residence
Materials
- Brick
- Foundation: Block
- Roof: Asphalt,Shingle
Condition
- Year built: 1957
Utilities & green energy
- Sewer: Public Sewer
- Water: Public
Community & neighborhood
Security
- Security features: Smoke Detector(s)
Location
- Region: Des Moines
Other
Other facts
- Listing terms: Cash,Conventional,FHA,VA Loan
- Road surface type: Asphalt
Price history
| Date | Event | Price |
|---|---|---|
| 9/16/2023 | Listing removed | -- |
Source: Zillow Rentals Report a problem | ||
| 8/7/2023 | Listed for rent | $1,850$1/sqft |
Source: Zillow Rentals Report a problem | ||
| 7/31/2023 | Sold | $247,800+3.3%$201/sqft |
Source: | ||
| 6/30/2023 | Pending sale | $239,900$194/sqft |
Source: | ||
| 6/27/2023 | Listed for sale | $239,900+31.5%$194/sqft |
Source: | ||
Public tax history
| Year | Property taxes | Tax assessment |
|---|---|---|
| 2024 | $4,472 +3.5% | $237,800 |
| 2023 | $4,320 +0.8% | $237,800 +23.7% |
| 2022 | $4,286 -1.5% | $192,200 |
Find assessor info on the county website
Neighborhood: Beaverdale
Nearby schools
GreatSchools rating
- 4/10Moore Elementary SchoolGrades: K-5Distance: 0.8 mi
- 3/10Meredith Middle SchoolGrades: 6-8Distance: 0.7 mi
- 2/10Hoover High SchoolGrades: 9-12Distance: 0.7 mi
Schools provided by the listing agent
- District: Des Moines Independent
Source: DMMLS. This data may not be complete. We recommend contacting the local school district to confirm school assignments for this home.

Get pre-qualified for a loan
At Zillow Home Loans, we can pre-qualify you in as little as 5 minutes with no impact to your credit score.An equal housing lender. NMLS #10287.

