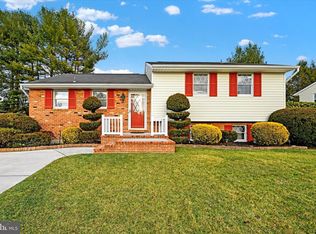Sold for $351,000
$351,000
4026 Silvage Rd, Baltimore, MD 21236
3beds
1,441sqft
Single Family Residence
Built in 1977
9,825 Square Feet Lot
$417,100 Zestimate®
$244/sqft
$2,487 Estimated rent
Home value
$417,100
$396,000 - $438,000
$2,487/mo
Zestimate® history
Loading...
Owner options
Explore your selling options
What's special
**Offer Deadline Monday 4/24 9am**Lovingly cared for home by ORIGINAL OWNERS is now seeking its next chapter! Move-in-ready with fresh paint & carpet throughout. Numerous updates through the years such as replacement windows, HWH, HVAC, & appliances. Convenient one floor living flooded with natural light. Eat-in kitchen & formal dining room, spacious basement, extra large parking pad, & backyard with brick patio- perfect for entertaining!
Zillow last checked: 8 hours ago
Listing updated: May 15, 2023 at 08:11am
Listed by:
Magan Drane 410-493-6854,
Compass
Bought with:
Amy Birmingham, 608421
Cummings & Co. Realtors
Source: Bright MLS,MLS#: MDBC2065624
Facts & features
Interior
Bedrooms & bathrooms
- Bedrooms: 3
- Bathrooms: 2
- Full bathrooms: 2
- Main level bathrooms: 2
- Main level bedrooms: 3
Basement
- Area: 1441
Heating
- Heat Pump, Natural Gas
Cooling
- Central Air, Electric
Appliances
- Included: Dishwasher, Oven/Range - Electric, Refrigerator, Water Heater, Washer, Dryer, Electric Water Heater
- Laundry: In Basement
Features
- Dining Area, Entry Level Bedroom, Formal/Separate Dining Room, Eat-in Kitchen, Kitchen - Table Space
- Flooring: Carpet
- Doors: Storm Door(s)
- Basement: Improved,Full,Connecting Stairway
- Has fireplace: No
Interior area
- Total structure area: 2,882
- Total interior livable area: 1,441 sqft
- Finished area above ground: 1,441
- Finished area below ground: 0
Property
Parking
- Total spaces: 4
- Parking features: Concrete, Driveway
- Uncovered spaces: 4
Accessibility
- Accessibility features: None
Features
- Levels: One
- Stories: 1
- Patio & porch: Porch, Patio
- Exterior features: Sidewalks
- Pool features: None
Lot
- Size: 9,825 sqft
- Dimensions: 1.00 x
Details
- Additional structures: Above Grade, Below Grade
- Parcel number: 04111800002580
- Zoning: DR3.5
- Special conditions: Standard
Construction
Type & style
- Home type: SingleFamily
- Architectural style: Bungalow
- Property subtype: Single Family Residence
Materials
- Brick
- Foundation: Other
- Roof: Asphalt
Condition
- Very Good
- New construction: No
- Year built: 1977
Utilities & green energy
- Sewer: Public Sewer
- Water: Public
Community & neighborhood
Location
- Region: Baltimore
- Subdivision: Silverpark Village
Other
Other facts
- Listing agreement: Exclusive Right To Sell
- Ownership: Fee Simple
Price history
| Date | Event | Price |
|---|---|---|
| 8/20/2025 | Listing removed | $419,000$291/sqft |
Source: | ||
| 7/31/2025 | Price change | $419,000-1.4%$291/sqft |
Source: | ||
| 7/21/2025 | Listed for sale | $425,000+21.1%$295/sqft |
Source: | ||
| 5/15/2023 | Sold | $351,000+17%$244/sqft |
Source: | ||
| 4/24/2023 | Pending sale | $299,900$208/sqft |
Source: | ||
Public tax history
| Year | Property taxes | Tax assessment |
|---|---|---|
| 2025 | $4,572 +27.6% | $319,833 +8.2% |
| 2024 | $3,583 +8.9% | $295,667 +8.9% |
| 2023 | $3,291 +1.2% | $271,500 |
Find assessor info on the county website
Neighborhood: 21236
Nearby schools
GreatSchools rating
- 6/10Gunpowder Elementary SchoolGrades: K-5Distance: 0.3 mi
- 5/10Perry Hall Middle SchoolGrades: 6-8Distance: 1.5 mi
- 5/10Perry Hall High SchoolGrades: 9-12Distance: 1.9 mi
Schools provided by the listing agent
- Elementary: Gunpowder
- Middle: Perry Hall
- High: Perry Hall
- District: Baltimore County Public Schools
Source: Bright MLS. This data may not be complete. We recommend contacting the local school district to confirm school assignments for this home.
Get a cash offer in 3 minutes
Find out how much your home could sell for in as little as 3 minutes with a no-obligation cash offer.
Estimated market value$417,100
Get a cash offer in 3 minutes
Find out how much your home could sell for in as little as 3 minutes with a no-obligation cash offer.
Estimated market value
$417,100
