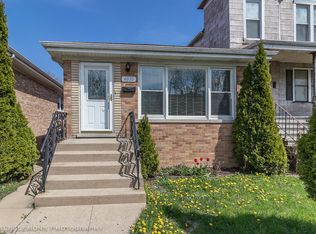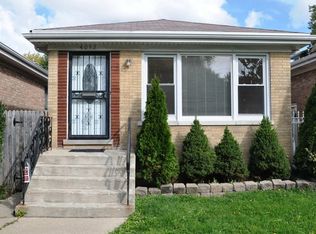Closed
$475,000
4026 W Addison St, Chicago, IL 60641
4beds
2,300sqft
Single Family Residence
Built in 1900
6,200 Square Feet Lot
$762,500 Zestimate®
$207/sqft
$3,149 Estimated rent
Home value
$762,500
$610,000 - $961,000
$3,149/mo
Zestimate® history
Loading...
Owner options
Explore your selling options
What's special
Calling all rehabbers and developers! Amazing opportunity for a new construction project or gut rehab. This Victorian 2-story property has great bones, and it is being sold with an additional lot (4024 W. Addison). The home and the lot are zoned R-3, a single-family dwelling with no zoning changes as part of the sale. Proof of funds is required with any cash offers. Do your due diligence before submitting an offer; this includes inspections or estimates. Sold in As-Is and where-is condition. Items in the home will be left behind for the buyer to dispose of. There is a large backyard and a detached 2-car garage. It is a fantastic South Old Irving Park location. Don't miss this amazing chance to create the home of your dreams!
Zillow last checked: 8 hours ago
Listing updated: October 30, 2024 at 10:35am
Listing courtesy of:
Mark Keppy 773-301-6332,
Dream Town Real Estate
Bought with:
Stephanie Kuang
@properties Christie's International Real Estate
Source: MRED as distributed by MLS GRID,MLS#: 12105660
Facts & features
Interior
Bedrooms & bathrooms
- Bedrooms: 4
- Bathrooms: 2
- Full bathrooms: 1
- 1/2 bathrooms: 1
Primary bedroom
- Level: Second
- Area: 168 Square Feet
- Dimensions: 14X12
Bedroom 2
- Level: Second
- Area: 132 Square Feet
- Dimensions: 11X12
Bedroom 3
- Level: Second
- Area: 117 Square Feet
- Dimensions: 9X13
Bedroom 4
- Level: Second
- Area: 189 Square Feet
- Dimensions: 21X9
Den
- Level: Second
- Area: 60 Square Feet
- Dimensions: 6X10
Dining room
- Level: Main
- Area: 150 Square Feet
- Dimensions: 10X15
Other
- Level: Main
- Area: 189 Square Feet
- Dimensions: 21X9
Foyer
- Level: Main
- Area: 104 Square Feet
- Dimensions: 8X13
Kitchen
- Features: Kitchen (Eating Area-Table Space)
- Level: Main
- Area: 143 Square Feet
- Dimensions: 11X13
Living room
- Level: Main
- Area: 384 Square Feet
- Dimensions: 16X24
Sitting room
- Level: Second
- Area: 56 Square Feet
- Dimensions: 7X8
Heating
- Natural Gas, Forced Air
Cooling
- Central Air, Wall Unit(s)
Appliances
- Included: Range, Refrigerator
Features
- Historic/Period Mlwk, Separate Dining Room
- Basement: Unfinished,Full
- Number of fireplaces: 1
- Fireplace features: Living Room
Interior area
- Total structure area: 2,258
- Total interior livable area: 2,300 sqft
Property
Parking
- Total spaces: 2
- Parking features: On Site, Garage Owned, Detached, Garage
- Garage spaces: 2
Accessibility
- Accessibility features: No Disability Access
Features
- Stories: 2
- Patio & porch: Deck
- Pool features: Above Ground
- Fencing: Fenced,Chain Link
Lot
- Size: 6,200 sqft
- Dimensions: 50X124
Details
- Additional parcels included: 13222230710000
- Parcel number: 13222230700000
- Special conditions: List Broker Must Accompany
Construction
Type & style
- Home type: SingleFamily
- Architectural style: Victorian
- Property subtype: Single Family Residence
Materials
- Cedar
- Roof: Asphalt
Condition
- New construction: No
- Year built: 1900
Utilities & green energy
- Sewer: Public Sewer
- Water: Lake Michigan
Community & neighborhood
Community
- Community features: Sidewalks, Street Lights, Street Paved
Location
- Region: Chicago
Other
Other facts
- Listing terms: Conventional
- Ownership: Fee Simple
Price history
| Date | Event | Price |
|---|---|---|
| 10/29/2024 | Sold | $475,000-5%$207/sqft |
Source: | ||
| 10/7/2024 | Pending sale | $499,900$217/sqft |
Source: | ||
| 9/26/2024 | Contingent | $499,900$217/sqft |
Source: | ||
| 9/20/2024 | Price change | $499,900-9.1%$217/sqft |
Source: | ||
| 9/3/2024 | Price change | $550,000-8.3%$239/sqft |
Source: | ||
Public tax history
| Year | Property taxes | Tax assessment |
|---|---|---|
| 2023 | $8,481 +3.1% | $46,000 |
| 2022 | $8,229 +1.9% | $46,000 |
| 2021 | $8,076 -12.1% | $46,000 -1.4% |
Find assessor info on the county website
Neighborhood: Irving Park
Nearby schools
GreatSchools rating
- 3/10Scammon Elementary SchoolGrades: PK-8Distance: 0.5 mi
- 1/10Schurz High SchoolGrades: 9-12Distance: 0.4 mi
Schools provided by the listing agent
- Elementary: Scammon Elementary School
- Middle: Scammon Elementary School
- High: Schurz High School
- District: 299
Source: MRED as distributed by MLS GRID. This data may not be complete. We recommend contacting the local school district to confirm school assignments for this home.

Get pre-qualified for a loan
At Zillow Home Loans, we can pre-qualify you in as little as 5 minutes with no impact to your credit score.An equal housing lender. NMLS #10287.

