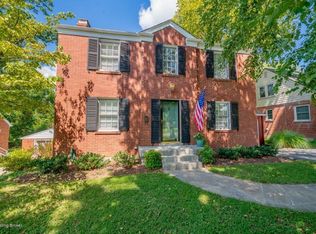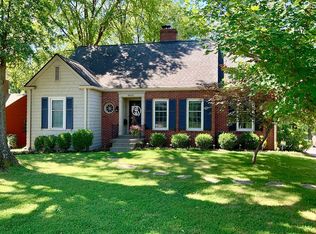Situated in a quiet neighborhood in the heart of St. Matthews, this 2.5 story home offers the best in both comfort and location. It has been extensively renovated and updated while preserving its original St. Matthew’s charm. Four bedrooms offer ample space for family and guests, while three modern bathrooms provide convenience on each floor. Beautiful hardwood covers floors on the main and upper levels. The front door leads to a large living room with natural light flowing from windows on two sides. Crown molding provides a touch of elegance around the room that flows seamlessly through a broad arch into the kitchen. In the kitchen, long countertops stretch along two walls, providing substantial cooking space. Cabinets cover the walls above and below the counters, creating abundant storage. A double sink next to the oven, range and built-in microwave provides further convenience, as do frequent outlets on the walls running behind the counters. Natural light also illuminates the kitchen, flowing in from three sides, including the back door and a large window above the dining area. Behind the kitchen and living room are two roomy bedrooms at opposite ends of a hallway. Each bedroom has windows on two sides facing the side of the property and back yard, providing both lovely natural light and privacy. Each bedroom also has a closet with storage space and two rows of hangers. Off the hall between the main floor bedrooms is a full modern bathroom with beautiful tilework in the bath. Upstairs is the primary suite, featuring a spacious bedroom with a charming window seat and high ceilings unique to Cape Cod homes in St. Matthew’s. The upstairs also includes a full bathroom, window nook suitable for a desk and a separate dressing area. Four large closets, including one walk-in, offer ample storage space. Same-level access to a tidy attic area provides even more storage. The lowest floor of the house features a mostly finished basement with two large living areas, one carpeted and one tiled. Another large bedroom has windows on two walls and another sizeable closet. The basement also includes a full, modernized bathroom and separate laundry room with its own sink. A large unfinished room provides clean storage, as does the furnace room. The back yard is also accessible from the basement via a door and exterior stairwell. Outside, this home offers a deep, mostly fenced back yard shaded by tall trees around the perimeter. A two-car garage, rare in many parts of St. Matthews, keeps cars cool in the summer and provides additional storage space. The front yard features ornamental trees providing partial privacy from the street, while closer to the house are stone-lined flowerbeds and a front porch that runs along half on the front of the house.
This property is off market, which means it's not currently listed for sale or rent on Zillow. This may be different from what's available on other websites or public sources.

